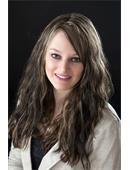1222 Irving Avenue, Moose Jaw
- Bedrooms: 2
- Bathrooms: 2
- Living area: 826 square feet
- Type: Residential
- Added: 14 days ago
- Updated: 14 days ago
- Last Checked: 20 hours ago
Great opportunity for first time home buyers, investors and retirees. Nothing to do but move in! This 2 bedroom/2 den and 1 and 1/2 bathrooms may just be the right fit for you. Step into the bright open living and dining area with its brand new flooring and fresh paint. The kitchen has been tastefully done with its white shaker cabinetry and black subway tile backsplash. 2 good sized bedrooms and an updated 4 piece bathroom complete this level. Enjoy your free time in the basement’s large family room. There are 2 dens to use as you please and a handy 2 piece bathroom. This bungalow style, semi detached home is waiting for you! Updates APV include: 2012 Shingles. 2015 water heater and furnace. 2022 Kitchen, Fridge, Main bathroom vanity, interior doors and baseboards on most of main floor, some windows, Sub panel added, some electrical including wired in smoke alarms, eavestroughs and water heater. Flooring throughout main floor and most of basement. Ceilings and walls painted. 2023 new furnace motor. 2024 Front deck. (id:1945)
powered by

Property Details
- Heating: Forced air, Natural gas
- Year Built: 1979
- Architectural Style: Bungalow
Interior Features
- Basement: Finished, Full
- Appliances: Washer, Refrigerator, Stove, Dryer, Storage Shed, Window Coverings
- Living Area: 826
- Bedrooms Total: 2
Exterior & Lot Features
- Lot Features: Treed, Rectangular
- Lot Size Units: square feet
- Parking Features: Parking Space(s)
- Lot Size Dimensions: 3062.00
Location & Community
- Common Interest: Freehold
Tax & Legal Information
- Tax Year: 2024
- Tax Annual Amount: 1823
Room Dimensions
This listing content provided by REALTOR.ca has
been licensed by REALTOR®
members of The Canadian Real Estate Association
members of The Canadian Real Estate Association


















