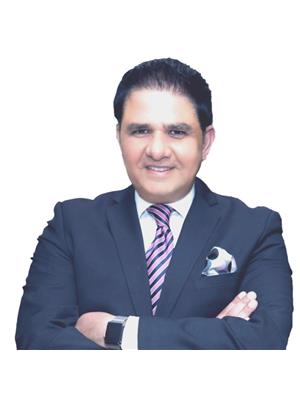1176 Knottwood Rd E Nw, Edmonton
- Bedrooms: 3
- Bathrooms: 2
- Living area: 102.71 square meters
- Type: Townhouse
- Added: 7 days ago
- Updated: 7 days ago
- Last Checked: 7 hours ago
Come check out this cozy 3 bedroom townhouse with fenced yard. The main floor has spacious front entrance, cozy living room, dining room and comfy Kitchen. Upstairs you have 3 bedrooms and a full bathroom. In the finished basement you have a living room, rec room, half bathroom and laundry room. (id:1945)
powered by

Show More Details and Features
Property DetailsKey information about 1176 Knottwood Rd E Nw
Interior FeaturesDiscover the interior design and amenities
Exterior & Lot FeaturesLearn about the exterior and lot specifics of 1176 Knottwood Rd E Nw
Location & CommunityUnderstand the neighborhood and community
Property Management & AssociationFind out management and association details
Tax & Legal InformationGet tax and legal details applicable to 1176 Knottwood Rd E Nw
Additional FeaturesExplore extra features and benefits
Room Dimensions

This listing content provided by REALTOR.ca has
been licensed by REALTOR®
members of The Canadian Real Estate Association
members of The Canadian Real Estate Association
Nearby Listings Stat
Nearby Places
Additional Information about 1176 Knottwood Rd E Nw













