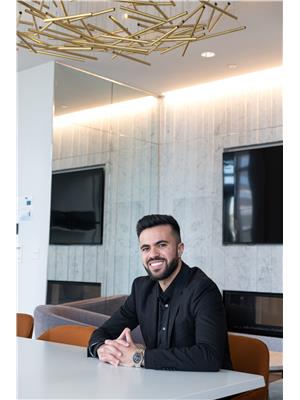7 5281 Terwillegar Bv Nw, Edmonton
- Bedrooms: 4
- Bathrooms: 3
- Living area: 120 square meters
- Type: Townhouse
- Added: 84 days ago
- Updated: 83 days ago
- Last Checked: 34 minutes ago
Welcome to this stunning 1,292 sq ft townhome it offers 3+1 beds and 2 and half bath. The homes exterior features a classic brick look, enhancing its curb appeal with a touch of sophistication. Inside, youll find an expansive main floor that flows effortlessly between the living, dining, and kitchen areasperfect for both entertaining and daily living. Upper floor has a huge master bedroom with walk in closet and two more good sized rooms as well. The fully finished basement expands your living space, featuring a versatile room that can serve as a guest suite or home office, complete with a full bath for added convenience. A wet bar in the basement is perfect for hosting game nights or simply unwinding. The home is walking distance to school, day care and some of the best local restaurants. (id:1945)
powered by

Show
More Details and Features
Property DetailsKey information about 7 5281 Terwillegar Bv Nw
- Heating: Forced air
- Stories: 2
- Year Built: 2005
- Structure Type: Row / Townhouse
Interior FeaturesDiscover the interior design and amenities
- Basement: Finished, Full
- Appliances: Washer, Refrigerator, Dishwasher, Stove, Dryer, Microwave Range Hood Combo, Garage door opener
- Living Area: 120
- Bedrooms Total: 4
- Bathrooms Partial: 1
Exterior & Lot FeaturesLearn about the exterior and lot specifics of 7 5281 Terwillegar Bv Nw
- Lot Features: See remarks
- Lot Size Units: square meters
- Parking Total: 2
- Parking Features: Detached Garage
- Lot Size Dimensions: 222.99
Location & CommunityUnderstand the neighborhood and community
- Common Interest: Condo/Strata
Property Management & AssociationFind out management and association details
- Association Fee: 579.88
- Association Fee Includes: Exterior Maintenance, Property Management, Insurance, Other, See Remarks
Tax & Legal InformationGet tax and legal details applicable to 7 5281 Terwillegar Bv Nw
- Parcel Number: 10062395
Room Dimensions

This listing content provided by REALTOR.ca
has
been licensed by REALTOR®
members of The Canadian Real Estate Association
members of The Canadian Real Estate Association
Nearby Listings Stat
Active listings
57
Min Price
$279,900
Max Price
$999,880
Avg Price
$585,415
Days on Market
42 days
Sold listings
38
Min Sold Price
$299,000
Max Sold Price
$900,000
Avg Sold Price
$512,908
Days until Sold
38 days
Additional Information about 7 5281 Terwillegar Bv Nw












































