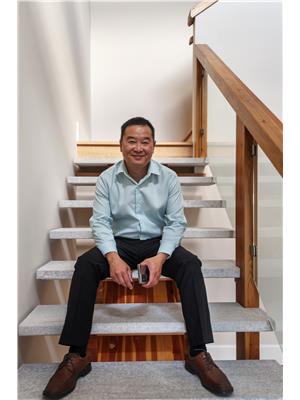654 Cook Road Unit 416, Kelowna
- Bedrooms: 1
- Bathrooms: 1
- Living area: 760 square feet
- Type: Apartment
- Added: 199 days ago
- Updated: 191 days ago
- Last Checked: 59 minutes ago
Resort style property includes outdoor pool, hot tub, patio areas, dining and BBQ areas, caretaker, elevator, hot water, exercise room, steam room & more! Located across the street from Okanagan Lake, the Cook Road boat launch, Hotel Eldorado and the nearby Rotary Park. Close to the Kelowna Wine Trail and only 10 minutes to downtown Kelowna. This lake view unit offers two bedrooms with a walk-in closet and access to the spacious bath. The main living area is open concept with updated appliances in the kitchen, an eating bar, dining and living room. The strata fees take care of ALL your heating, cooling, electrical and natural gas costs! This unit is being sold including all contents which makes it perfect for your full-time residence or solid investment and it is conveniently located close to Okanagan College. Pet Restrictions: 1 cat or 1 dog to a max 15"" at shoulder. Secured underground parking and close to all amenities. This one has it ALL!! Call to view today!! (id:1945)
powered by

Property DetailsKey information about 654 Cook Road Unit 416
- Cooling: Central air conditioning
- Heating: Forced air
- Stories: 1
- Year Built: 2007
- Structure Type: Apartment
- Exterior Features: Stucco
Interior FeaturesDiscover the interior design and amenities
- Flooring: Carpeted, Ceramic Tile
- Appliances: Washer, Refrigerator, Range - Electric, Dishwasher, Dryer, Microwave
- Living Area: 760
- Bedrooms Total: 1
Exterior & Lot FeaturesLearn about the exterior and lot specifics of 654 Cook Road Unit 416
- View: Lake view, Mountain view, View (panoramic)
- Water Source: Municipal water
- Parking Total: 1
- Pool Features: Inground pool, Outdoor pool
- Parking Features: Underground, Parkade
- Waterfront Features: Other
Location & CommunityUnderstand the neighborhood and community
- Common Interest: Condo/Strata
- Community Features: Rentals Allowed With Restrictions
Property Management & AssociationFind out management and association details
- Association Fee: 612.76
- Association Fee Includes: Property Management, Waste Removal, Ground Maintenance, Insurance, Other, See Remarks, Recreation Facilities, Reserve Fund Contributions
Utilities & SystemsReview utilities and system installations
- Sewer: Municipal sewage system
Tax & Legal InformationGet tax and legal details applicable to 654 Cook Road Unit 416
- Zoning: Unknown
- Parcel Number: 027-137-694
- Tax Annual Amount: 1755
Room Dimensions

This listing content provided by REALTOR.ca
has
been licensed by REALTOR®
members of The Canadian Real Estate Association
members of The Canadian Real Estate Association
Nearby Listings Stat
Active listings
24
Min Price
$109,900
Max Price
$2,499,000
Avg Price
$592,970
Days on Market
126 days
Sold listings
7
Min Sold Price
$349,000
Max Sold Price
$825,000
Avg Sold Price
$506,957
Days until Sold
78 days








































