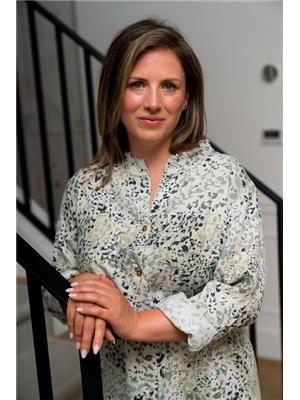8711 25 A Av Nw, Edmonton
- Bedrooms: 4
- Bathrooms: 3
- Living area: 98.61 square meters
- Type: Residential
- Added: 9 days ago
- Updated: 8 days ago
- Last Checked: 4 hours ago
BEAUTIFULLY RENOVATED! Perfect for large or growing families is this 3+1 bedroom, 2.5 bathroom Bungalow located in the Meyonohk neighborhood with potential for a separate entrance. The main floor features a living area with Vaulted Ceilings, ample natural light, a family-style kitchen with Stainless Steel Appliances, 4 piece bath, and three bedrooms including a 2-piece Ensuite to complete the Primary Suite. The basement offers a spacious recreation room, an additional bedroom, a full bathroom, and a convenient laundry area. Outside, you'll find a fully fenced yard and an OVERSIZED single detached garage. Recent upgrades include Newer Carpet, Vinyl Plank Flooring, Front Exterior Siding, Front Concrete Step, Shingles on house, and Updated Bathrooms. Perfectly situated near schools, shopping centers, public transportation, and more. This property is a must-see for discerning buyers seeking a modern family home in a desirable location. (id:1945)
powered by

Property DetailsKey information about 8711 25 A Av Nw
- Heating: Forced air
- Stories: 1
- Year Built: 1977
- Structure Type: House
- Architectural Style: Bungalow
Interior FeaturesDiscover the interior design and amenities
- Basement: Finished, Full
- Appliances: Washer, Refrigerator, Gas stove(s), Dishwasher, Dryer, Microwave, Garage door opener, Garage door opener remote(s)
- Living Area: 98.61
- Bedrooms Total: 4
- Bathrooms Partial: 1
Exterior & Lot FeaturesLearn about the exterior and lot specifics of 8711 25 A Av Nw
- Lot Size Units: square meters
- Parking Features: Detached Garage, Oversize
- Lot Size Dimensions: 499.79
Location & CommunityUnderstand the neighborhood and community
- Common Interest: Freehold
Tax & Legal InformationGet tax and legal details applicable to 8711 25 A Av Nw
- Parcel Number: 9326489
Room Dimensions
| Type | Level | Dimensions |
| Living room | Main level | 4.58 x 4.13 |
| Dining room | Main level | 2.53 x 4.85 |
| Kitchen | Main level | 1.76 x 5.12 |
| Primary Bedroom | Main level | 4.01 x 3.24 |
| Bedroom 2 | Main level | 3.22 x 2.72 |
| Bedroom 3 | Main level | 3.22 x 2.46 |
| Bedroom 4 | Basement | 3.16 x 5.68 |
| Recreation room | Basement | 7.28 x 5.81 |
| Utility room | Basement | 4.95 x 3.41 |

This listing content provided by REALTOR.ca
has
been licensed by REALTOR®
members of The Canadian Real Estate Association
members of The Canadian Real Estate Association
Nearby Listings Stat
Active listings
24
Min Price
$299,900
Max Price
$719,900
Avg Price
$453,515
Days on Market
40 days
Sold listings
23
Min Sold Price
$287,500
Max Sold Price
$500,000
Avg Sold Price
$418,078
Days until Sold
37 days
















