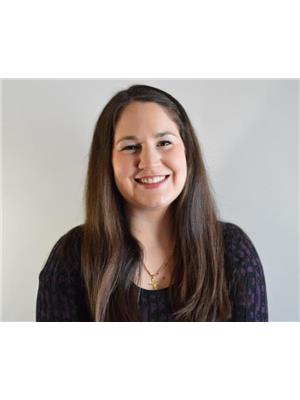122 Douglasview Rise Se, Calgary
- Bedrooms: 5
- Bathrooms: 4
- Living area: 2161.1 square feet
- Type: Residential
- Added: 12 days ago
- Updated: 12 days ago
- Last Checked: 8 hours ago
Nestled on a quiet street and just steps away from scenic Fish Creek Park, this well maintained family home offers a rare opportunity. Step inside to discover original site finish hardwood floors, an open-to-above foyer, front office, formal dining room and a convenient main floor laundry. The heart of the home lies in its open-concept living space, where a cozy living room with a gas fireplace flows seamlessly into the dining nook and a spacious kitchen. The kitchen features classic white cabinets, granite countertops, an abundance of counter space, and a center island—perfect for family meals and entertaining. From here, access your private west-facing backyard and enjoy summer evenings on the large maintenance-free deck. The hardwood staircase with spindle railings leads you to the second level, where you'll find a stunning open-to-below view. The primary suite is a true retreat, with a vaulted ceiling, walk-in closet, and a luxurious 5-piece ensuite. Two additional generously sized bedrooms share a 4-piece bath, offering comfort and privacy for everyone in the family. The fully developed walk-out basement is ideal for extended family or guests, featuring a spacious recreation room with a second gas fireplace, a wet bar, a fourth bedroom, and a 3-piece bath. An additional flex room/5th bedroom(Not egress window) and storage area provide endless possibilities. Notable improvements over the years include 30-year shingles, an energy-efficient furnace, garage door and openers, air conditioning(2022) and numerous other upgrades, including a back maintenance free deck, backyard fence, and exterior window capping. This meticulously maintained home exemplifies pride of ownership. Perfect for families with nearby schools, parks, Fish Creek's walking paths and with quick access to Deerfoot and Stoney Trail this home perfectly blends convenience and tranquility. Don’t miss your chance to own this gem, check out the video in the media link and book your private showing tod ay! (id:1945)
powered by

Property DetailsKey information about 122 Douglasview Rise Se
Interior FeaturesDiscover the interior design and amenities
Exterior & Lot FeaturesLearn about the exterior and lot specifics of 122 Douglasview Rise Se
Location & CommunityUnderstand the neighborhood and community
Tax & Legal InformationGet tax and legal details applicable to 122 Douglasview Rise Se
Room Dimensions

This listing content provided by REALTOR.ca
has
been licensed by REALTOR®
members of The Canadian Real Estate Association
members of The Canadian Real Estate Association
Nearby Listings Stat
Active listings
20
Min Price
$545,000
Max Price
$1,049,000
Avg Price
$728,645
Days on Market
17 days
Sold listings
18
Min Sold Price
$575,000
Max Sold Price
$1,274,900
Avg Sold Price
$761,383
Days until Sold
33 days
Nearby Places
Additional Information about 122 Douglasview Rise Se















