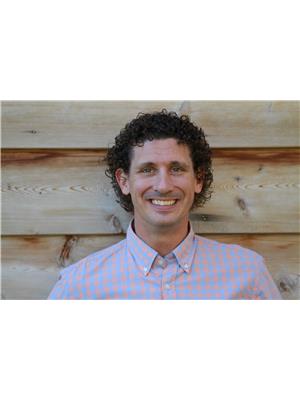3036 33 A Street Se, Calgary
- Bedrooms: 4
- Bathrooms: 2
- Living area: 959 square feet
- Type: Residential
- Added: 27 days ago
- Updated: 27 days ago
- Last Checked: 21 hours ago
Discover this exceptional investment property, ideally situated near downtown, schools, shopping, and public transit. This home offers significant potential for investors seeking positive cash flow. Recent renovations on the main level enhance the property’s appeal and include: all new flooring (including subfloor, doors, trim, blown-in insulation, upgraded bath fan, new microwave, all new smart led lighting (Alexa and Siri capable). On the lower level you’ll also find new floors, carpet, underlay, trim, doors, and an upgraded bath fan. The main level features a stylish open-concept kitchen, a cozy dining nook, abundant natural light, a spacious family room, two generous bedrooms, laundry facilities, and a 4pc bathroom. The lower level, while currently configured as an illegal suite, presents an opportunity for flexible living arrangements or additional rental income. It includes a separate entrance, a fully equipped kitchen, two roomy bedrooms, a bathroom, and laundry facilities. The exterior is adorned with mature trees, a dedicated garden space, and a single-car garage. Both tenants are exceptional and would prefer to stay long-term. This is the perfect property to add to your real estate investment portfolio! Call today to schedule a private tour. (id:1945)
powered by

Property DetailsKey information about 3036 33 A Street Se
- Cooling: None
- Heating: Forced air, Natural gas
- Year Built: 1971
- Structure Type: House
- Exterior Features: Stone, Stucco
- Foundation Details: Poured Concrete
- Architectural Style: Bi-level
- Construction Materials: Wood frame
- Type: Investment Property
- Bedrooms: 4
- Bathrooms: 2
- Garage: Single-car garage
- Suite Configuration: Illegal suite
Interior FeaturesDiscover the interior design and amenities
- Basement: Finished, Full, Suite
- Flooring: Tile, Hardwood, Carpeted
- Appliances: Washer, Refrigerator, Dishwasher, Stove, Dryer, Microwave Range Hood Combo, Window Coverings, Garage door opener
- Living Area: 959
- Bedrooms Total: 4
- Above Grade Finished Area: 959
- Above Grade Finished Area Units: square feet
- Main Level: Flooring: All new flooring (including subfloor), Doors & Trim: All new doors and trim, Insulation: Blown-in insulation, Bath Fan: Upgraded bath fan, Microwave: New microwave, Lighting: All new smart LED lighting (Alexa and Siri capable), Kitchen: Stylish open-concept kitchen, Dining Nook: Cozy dining nook, Natural Light: Abundant natural light, Family Room: Spacious family room, Bedrooms: 2, Laundry Facilities: Yes, Bathroom: 4pc bathroom
- Lower Level: Flooring: New floors and carpet with underlay, Doors & Trim: All new doors and trim, Bath Fan: Upgraded bath fan, Kitchen: Fully equipped kitchen, Bedrooms: 2, Bathroom: Yes, Laundry Facilities: Yes, Separate Entrance: Yes
Exterior & Lot FeaturesLearn about the exterior and lot specifics of 3036 33 A Street Se
- Lot Features: Back lane, Closet Organizers
- Lot Size Units: square meters
- Parking Total: 4
- Parking Features: Detached Garage
- Lot Size Dimensions: 429.00
- Trees: Mature trees
- Garden Space: Dedicated garden space
Location & CommunityUnderstand the neighborhood and community
- Common Interest: Freehold
- Street Dir Suffix: Southeast
- Subdivision Name: Dover
- Proximity: Near downtown, schools, shopping, and public transit
Business & Leasing InformationCheck business and leasing options available at 3036 33 A Street Se
- Rental Potential: Significant potential for positive cash flow
Property Management & AssociationFind out management and association details
- Tenants: Status: Exceptional, Preference: Prefer to stay long-term
Utilities & SystemsReview utilities and system installations
- Lighting System: Smart LED lighting (Alexa and Siri capable)
Tax & Legal InformationGet tax and legal details applicable to 3036 33 A Street Se
- Tax Lot: 7
- Tax Year: 2024
- Tax Block: 14
- Parcel Number: 0018577529
- Tax Annual Amount: 2643
- Zoning Description: R-CG
- Suite Status: Currently configured as an illegal suite
Additional FeaturesExplore extra features and benefits
- Recent Renovations: Main level and lower level renovations
Room Dimensions

This listing content provided by REALTOR.ca
has
been licensed by REALTOR®
members of The Canadian Real Estate Association
members of The Canadian Real Estate Association
Nearby Listings Stat
Active listings
42
Min Price
$269,900
Max Price
$1,075,000
Avg Price
$457,149
Days on Market
45 days
Sold listings
32
Min Sold Price
$185,000
Max Sold Price
$629,900
Avg Sold Price
$460,291
Days until Sold
38 days
Nearby Places
Additional Information about 3036 33 A Street Se














































