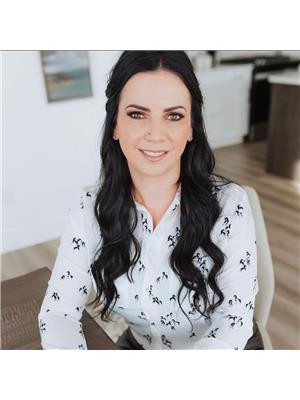310 Reddekopp Crescent, Warman
- Bedrooms: 3
- Bathrooms: 2
- Living area: 1067 square feet
- Type: Residential
- Added: 9 days ago
- Updated: 1 days ago
- Last Checked: 15 hours ago
Great family home located in Warman on a quiet Crescent. Featuring a contemporary open floor plan, this home offers a modern, spacious design perfect for comfortable living. With three bedrooms and two full bathrooms on the main floor, every inch of the home is thoughtfully utilized. The primary bedroom features a spacious walk-in closet and en-suite. The kitchen stands out with modern white cabinetry, stainless steel appliances, soft-close cabinets, a tiled backsplash, and an innovative Dalmatian control panel disconnect system to help prevent kitchen fires. Triple-pane windows enhance energy efficiency as well as Central Air Conditioning for those warm summer days. Step outside to enjoy a fully fenced and developed yard, complete with a deck – perfect for family gatherings or peaceful evenings at home. The double attached, insulated garage ensures comfort year-round. The basement is a blank canvas open for development the way you want, easily accommodating 2 more bedrooms if desired. Located in the thriving community of Warman, this home offers that small-town living feel with quick access to parks, local amenities and schools while only a short commute to Saskatoon. Just move in! (id:1945)
powered by

Property Details
- Cooling: Central air conditioning, Air exchanger
- Heating: Forced air, Natural gas
- Year Built: 2016
- Structure Type: House
- Architectural Style: Bi-level
Interior Features
- Appliances: Washer, Refrigerator, Stove, Dryer, Microwave, Window Coverings, Garage door opener remote(s)
- Living Area: 1067
- Bedrooms Total: 3
Exterior & Lot Features
- Lot Features: Rectangular, Double width or more driveway, Sump Pump
- Lot Size Units: square feet
- Parking Features: Attached Garage, Parking Space(s), Gravel
- Lot Size Dimensions: 4592.00
Location & Community
- Common Interest: Freehold
Tax & Legal Information
- Tax Year: 2024
- Tax Annual Amount: 3491
Room Dimensions

This listing content provided by REALTOR.ca has
been licensed by REALTOR®
members of The Canadian Real Estate Association
members of The Canadian Real Estate Association

















