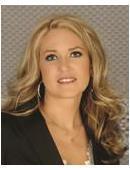133 Willow Court, Osler
- Bedrooms: 4
- Bathrooms: 3
- Living area: 1264 square feet
- Type: Residential
Source: Public Records
Note: This property is not currently for sale or for rent on Ovlix.
We have found 6 Houses that closely match the specifications of the property located at 133 Willow Court with distances ranging from 2 to 9 kilometers away. The prices for these similar properties vary between 349,900 and 494,900.
Recently Sold Properties
Nearby Places
Name
Type
Address
Distance
Valley Christian Academy
School
Township Road 393
1.6 km
Warman Elementary School
School
403 4 St W
6.1 km
Warman High School
School
Central St
6.3 km
Prairie Spirit Division Office
Establishment
121 Klassen St
6.4 km
The Wagon Wheel Family Restaurant
Restaurant
520 Central St
6.6 km
Warman Home Centre
Establishment
601 South Railway St W
7.1 km
Martensville High School
School
115 6th Ave N
12.0 km
TRX RV
Store
Martensville
12.1 km
Valley Manor Elementary School
School
200 8 Ave S
12.3 km
Pon's Kitchen
Restaurant
1 4 St S
13.0 km
Macneil motors
Car dealer
529 Centennial Dr S
13.2 km
Adobe Inn
Lodging
Centennial Dr S
13.4 km
Property Details
- Cooling: Central air conditioning, Air exchanger
- Heating: Forced air, Natural gas
- Year Built: 1998
- Structure Type: House
- Architectural Style: Bungalow
Interior Features
- Basement: Finished, Full
- Appliances: Washer, Refrigerator, Satellite Dish, Dishwasher, Stove, Dryer, Microwave, Humidifier, Play structure, Storage Shed, Window Coverings, Garage door opener remote(s)
- Living Area: 1264
- Bedrooms Total: 4
- Fireplaces Total: 1
- Fireplace Features: Gas, Conventional
Exterior & Lot Features
- Lot Features: Treed, Rectangular, Double width or more driveway
- Lot Size Units: square feet
- Parking Features: Attached Garage, Detached Garage, Parking Space(s), RV, Heated Garage
- Lot Size Dimensions: 10668.00
Location & Community
- Common Interest: Freehold
Tax & Legal Information
- Tax Year: 2024
- Tax Annual Amount: 4789
Welcome to this beautiful home with a long list of upgrades, combining modern conveniences with a warm, inviting atmosphere. The kitchen, renovated in 2019, offers a fresh, contemporary feel, featuring updated appliances that make cooking and entertaining effortless. The adjacent living and dining areas create a seamless flow, perfect for both daily life and hosting gatherings. The bathroom has been tastefully refreshed with a new tub surround and shower, adding a touch of luxury to your daily routine. For year-round comfort, the home is equipped with a newer furnace (2019), ensuring cozy winters, while the heated detached garage provides a perfect workspace or vehicle storage during colder months. The attached garage, with its 240-volt plug-in, installed in 2022, is ideal for electric vehicle charging or powering heavy-duty tools. Step outside to enjoy the outdoor living space, featuring a large deck built in 2021 and a new patio door (2022), creating the perfect spot for summer barbecues or quiet evenings under the stars. Updated exterior lighting, installed in 2024, enhances the home's curb appeal while providing security and a welcoming glow. Additional thoughtful upgrades include central vacuum installation in 2024, making household chores a breeze, and new garage door openers for both the attached doors for added convenience. A reliable washer and dryer (2016) ensures your laundry needs are well covered, located on the main floor, adding to the practical benefits of this home. With a harmonious blend of modern updates and timeless charm, this move-in-ready home is designed for comfortable living and effortless enjoyment. Don’t miss the opportunity to make it your own. (id:1945)
Demographic Information
Neighbourhood Education
| Bachelor's degree | 10 |
| Certificate of Qualification | 20 |
| College | 75 |
| University degree at bachelor level or above | 15 |
Neighbourhood Marital Status Stat
| Married | 310 |
| Widowed | 15 |
| Divorced | 10 |
| Separated | 10 |
| Never married | 85 |
| Living common law | 20 |
| Married or living common law | 330 |
| Not married and not living common law | 120 |
Neighbourhood Construction Date
| 1961 to 1980 | 15 |
| 1981 to 1990 | 15 |
| 1991 to 2000 | 60 |
| 2001 to 2005 | 30 |
| 2006 to 2010 | 30 |
| 1960 or before | 25 |









