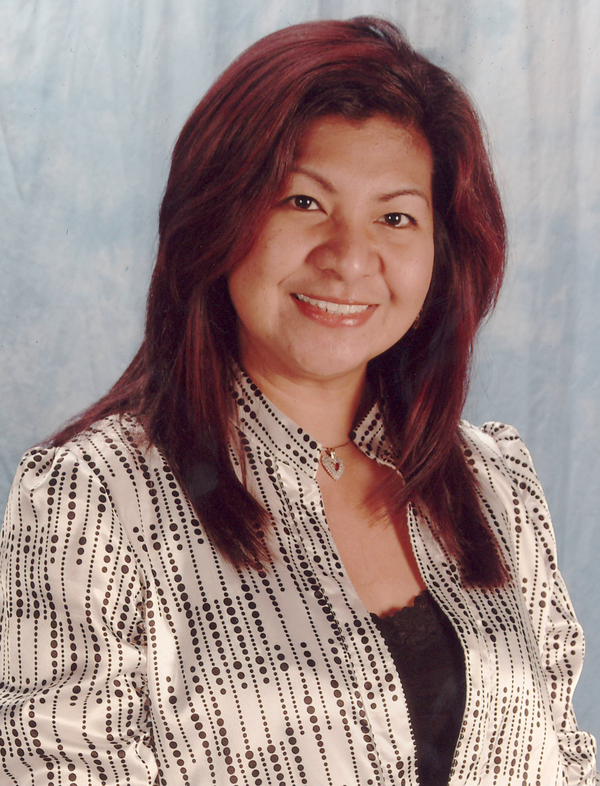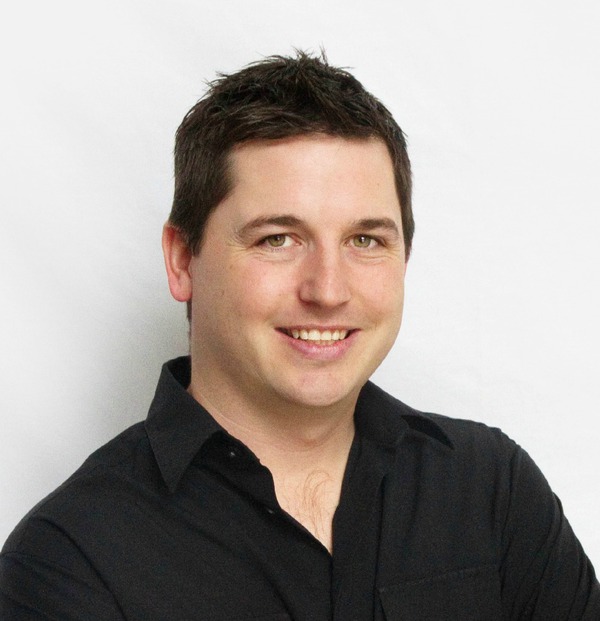71 Riverbend Drive Se, Calgary
- Bedrooms: 3
- Bathrooms: 2
- Living area: 920 square feet
- Type: Residential
- Added: 3 days ago
- Updated: 20 hours ago
- Last Checked: 20 minutes ago
Opportunity is knocking! This great 2+1 bedroom, 2 bathroom home is looking for the right person to return it to its former glory. This 4 level split is located in a great neighbourhood within walking distance to schools, shopping and Carburn Park. THe main floor has a cosy living room and large eat in kitchen with a window overlooking the backyard. Upstairs you'll find 2 spacious bedrooms and a full bath. The lower level has an additional bedroom and bathroom plus a family room while the basement level has the laundry and tons of space for storage or future development. This home certainly does require work, but at this price point is perfect for someone who can renovate it to make it their own or flip it for a profit. Give your favourite agent a call to view! (id:1945)
powered by

Property Details
- Cooling: None
- Heating: Forced air, Natural gas
- Year Built: 1983
- Structure Type: House
- Foundation Details: Poured Concrete
- Architectural Style: 4 Level
- Construction Materials: Wood frame
- Bedrooms: 2+1
- Bathrooms: 2
- Home Type: 4 level split
Interior Features
- Basement: Laundry: includes laundry area, Storage: tons of space for storage or future development
- Flooring: Carpeted, Linoleum
- Appliances: Washer, Refrigerator, Dishwasher, Stove, Dryer, Freezer, See remarks
- Living Area: 920
- Bedrooms Total: 3
- Above Grade Finished Area: 920
- Above Grade Finished Area Units: square feet
- Living Room: cozy
- Kitchen: large eat-in kitchen with a window overlooking the backyard
- Bedrooms: Upper Level: 2 spacious bedrooms, Lower Level: 1 additional bedroom
- Bathrooms: Upper Level: 1 full bath, Lower Level: 1 additional bathroom
- Family Room: available on lower level
Exterior & Lot Features
- Lot Features: See remarks, Back lane, Level
- Lot Size Units: square feet
- Parking Total: 2
- Parking Features: Other
- Lot Size Dimensions: 4434.73
- Backyard: view from kitchen window
Location & Community
- Common Interest: Freehold
- Street Dir Suffix: Southeast
- Subdivision Name: Riverbend
- Neighborhood: great neighbourhood
- Proximity To Schools: within walking distance
- Shopping: within walking distance
- Park: Carburn Park located nearby
Property Management & Association
- Association: not mentioned
Business & Leasing Information
- Flip Potential: can renovate or flip for profit
Utilities & Systems
- Utilities: not mentioned
Tax & Legal Information
- Tax Lot: 12
- Tax Year: 2024
- Tax Block: 3
- Parcel Number: 0013453865
- Tax Annual Amount: 2474
- Zoning Description: R-CG
- Property Taxes: not mentioned
Additional Features
- Condition: requires work
- Opportunity: great opportunity for renovation
Room Dimensions

This listing content provided by REALTOR.ca has
been licensed by REALTOR®
members of The Canadian Real Estate Association
members of The Canadian Real Estate Association

















