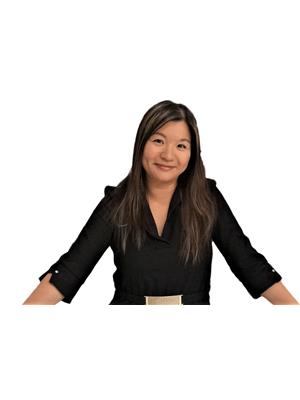444 Penworth Rise Se, Calgary
- Bedrooms: 4
- Bathrooms: 2
- Living area: 963.19 square feet
- Type: Residential
- Added: 35 days ago
- Updated: 5 days ago
- Last Checked: 3 hours ago
Detached Property with Legal Basement Suite**Discover this beautifully maintained bi-level detached home, perfect for first-time buyers or investors seeking a valuable mortgage helper. Nestled on a spacious rectangular lot, this property features a double garage and a fully legal basement suite, offering both comfort and versatility.**Main Level Highlights:**Upstair you will get new refrigerator ,stove and Dishwasher- **Bright and Airy Living Space:** Enjoy an open-concept living and dining area with expansive south-facing windows that flood the space with natural light.- **Functional Kitchen:** The kitchen, located at the rear of the home, features north-facing windows and provides direct access to a private patio and a fenced yard—ideal for outdoor relaxation and entertaining.- **Comfortable Bedrooms:** The main level includes a generously sized primary bedroom, a second bedroom, and a well-appointed 4-piece bathroom.**Lower Unit Features:**- **Spacious Accommodations:** The lower unit offers two bedrooms, including a notably large primary room, a 4-piece bathroom, and a comfortable living area.- **Convenient Amenities:** Enjoy the added convenience of a kitchenette and laundry facilities, with abundant natural light enhancing the space throughout.Recent updates enhance this property’s appeal, including new vinyl plank flooring, a new fence, new windows, and a new washer and dryer. The home also features well-maintained front and rear yards, with a private backyard showcasing beautiful flowers and fruit trees.Conveniently located near playgrounds, schools, parks, and shopping centers, this property offers excellent public transit access for easy commuting throughout the city. Don’t miss the opportunity to own this versatile and well-appointed home. Contact your preferred realtor to schedule a viewing today. (id:1945)
powered by

Property DetailsKey information about 444 Penworth Rise Se
Interior FeaturesDiscover the interior design and amenities
Exterior & Lot FeaturesLearn about the exterior and lot specifics of 444 Penworth Rise Se
Location & CommunityUnderstand the neighborhood and community
Tax & Legal InformationGet tax and legal details applicable to 444 Penworth Rise Se
Additional FeaturesExplore extra features and benefits
Room Dimensions

This listing content provided by REALTOR.ca
has
been licensed by REALTOR®
members of The Canadian Real Estate Association
members of The Canadian Real Estate Association
Nearby Listings Stat
Active listings
70
Min Price
$235,000
Max Price
$659,900
Avg Price
$441,243
Days on Market
39 days
Sold listings
41
Min Sold Price
$229,900
Max Sold Price
$679,000
Avg Sold Price
$454,085
Days until Sold
33 days
Nearby Places
Additional Information about 444 Penworth Rise Se













