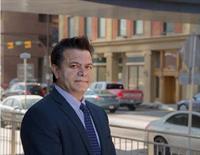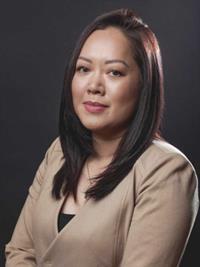68 Bridlewood Crescent Sw, Calgary
- Bedrooms: 4
- Bathrooms: 3
- Living area: 1315.61 square feet
- Type: Residential
- Added: 56 days ago
- Updated: 3 days ago
- Last Checked: 4 hours ago
**ATTENTION INVESTORS + RENOVATORS** WE ARE PUTTING A SALE ON CALGARY + YOU ARE INVITED!!! OPPORTUNITY KNOCKS to obtain a BLANK CANVAS for your RENOVATION or INVESTMENT PROPERTY - INVEST in YOUR future!!! Good Sized 3,412 Sq. Ft. Lot w/over 1828 Sq Ft Developed LIVING SPACE w/a GREAT OPEN floor plan, Spacious Kitchen, Large Living Room, Metal + Wood Railings on the Stairs, Laminate Floor, + Lots of Bright Windows. 3 bedrooms up, a 4 pc Bath Upstairs, + a 4 pc En-Suite off the Primary Bedroom, w/WALK-IN Closet. A Developed Basement w/1 additional POTENTIAL Bedroom + REC Room. Comes with a "W I D E" 23'5 X 17' 5" DOUBLE GARAGE w/Gas Line Roughed to the Garage + an RV PARKING Pad beside it. NEW Roof in 2023, BRAND NEW Stove, + Refrigerator (Nov 2024)+ a NEW H2O Tank. Great Quiet Location in the Crescent with access to EVERYTHING including Stoney Trail + it's EASY to ESCAPE to the MOUNTAINS. Just THINK - it could be RENTED OUT to create instant CASH FLOW! This ONE is a NO BRAINER for those looking to get into the MARKET at a REASONABLE PRICE. At this price point, there isn't much to choose from. With falling interest rates more buyers will be flocking back to the market, and WINTER brrrr is on its way, nice to have that Garage to work in or park in hey? This is SURE to be a VERY SAFE INVESTMENT. Did I MENTION this is a GREAT DEAL??? DON'T DELAY, this OPPORTUNITY is NOT GOING TO LAST AT THIS PRICE for VERY LONG. CALL your AGENT TODAY to VIEW. This DREAM can become a REALITY!!! Just needs a bit of TLC as it was a previous rental property. This HOME is waiting for you, BOOK your showing TODAY!!! (id:1945)
powered by

Property DetailsKey information about 68 Bridlewood Crescent Sw
Interior FeaturesDiscover the interior design and amenities
Exterior & Lot FeaturesLearn about the exterior and lot specifics of 68 Bridlewood Crescent Sw
Location & CommunityUnderstand the neighborhood and community
Utilities & SystemsReview utilities and system installations
Tax & Legal InformationGet tax and legal details applicable to 68 Bridlewood Crescent Sw
Additional FeaturesExplore extra features and benefits
Room Dimensions

This listing content provided by REALTOR.ca
has
been licensed by REALTOR®
members of The Canadian Real Estate Association
members of The Canadian Real Estate Association
Nearby Listings Stat
Active listings
37
Min Price
$420,000
Max Price
$1,775,000
Avg Price
$663,940
Days on Market
39 days
Sold listings
29
Min Sold Price
$347,500
Max Sold Price
$799,000
Avg Sold Price
$576,847
Days until Sold
47 days
Nearby Places
Additional Information about 68 Bridlewood Crescent Sw
















