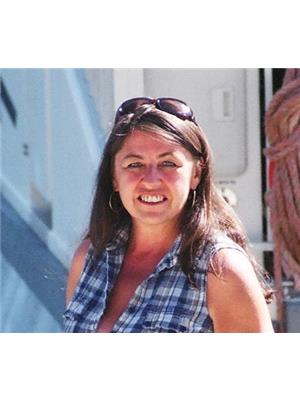400 Lytton Crescent, Clearwater
- Bedrooms: 3
- Bathrooms: 3
- Living area: 1548 square feet
- Type: Residential
- Added: 131 days ago
- Updated: 33 days ago
- Last Checked: 47 minutes ago
Brand new 2 story home in newer development located on a double 2 titled lot with plenty of yard space. This home is currently under construction & will be finished with modern finishings throughout, still time to pick some finishings! The main floor features a grand entrance with vaulted ceiling that leads into the bright kitchen with plenty of cupboard & counter space including a center counter height island. Enjoy the open concept layout from the kitchen leading in the living room and dining room area accented with a vaulted ceiling & lots of natural light. Main floor also features a mudroom with laundry off the garage entrance & a 2pc bathroom. The upper level features a full bathoom & 3 good sized bedrooms including the primary bedroom complete with ensuite bathroom & walk-in closet. The lower level is left unfinished for your ideas, could accommodate 1 more bedroom. This property is fully fenced with blacktop driveway & oversized garage for parking. Bareland strata fee $90. Currently at Drywall Stage. (id:1945)
powered by

Property DetailsKey information about 400 Lytton Crescent
- Roof: Asphalt shingle, Unknown
- Heating: Forced air, Electric
- Year Built: 2024
- Structure Type: House
- Exterior Features: Composite Siding
- Foundation Details: Concrete Block
- Architectural Style: Split level entry
Interior FeaturesDiscover the interior design and amenities
- Basement: Full
- Flooring: Laminate, Ceramic Tile, Mixed Flooring
- Appliances: Refrigerator, Dishwasher, Range, Microwave
- Living Area: 1548
- Bedrooms Total: 3
- Bathrooms Partial: 1
Exterior & Lot FeaturesLearn about the exterior and lot specifics of 400 Lytton Crescent
- Lot Features: Level lot, Corner Site
- Water Source: Municipal water
- Lot Size Units: acres
- Parking Total: 2
- Parking Features: Attached Garage
- Lot Size Dimensions: 0.1
Location & CommunityUnderstand the neighborhood and community
- Common Interest: Condo/Strata
Utilities & SystemsReview utilities and system installations
- Sewer: Municipal sewage system
Tax & Legal InformationGet tax and legal details applicable to 400 Lytton Crescent
- Zoning: Unknown
- Parcel Number: 029-468-914
- Tax Annual Amount: 507
Room Dimensions
| Type | Level | Dimensions |
| 4pc Bathroom | Second level | x |
| 2pc Bathroom | Main level | x |
| Primary Bedroom | Second level | 11'9'' x 15'8'' |
| Laundry room | Main level | 11'3'' x 6'4'' |
| Kitchen | Main level | 11'6'' x 17'0'' |
| Living room | Main level | 11'7'' x 17'0'' |
| Dining room | Main level | 11'7'' x 7'4'' |
| Bedroom | Second level | 13'6'' x 14'6'' |
| Bedroom | Second level | 11'1'' x 10'5'' |
| Foyer | Main level | 9'4'' x 15'9'' |
| 3pc Ensuite bath | Second level | x |

This listing content provided by REALTOR.ca
has
been licensed by REALTOR®
members of The Canadian Real Estate Association
members of The Canadian Real Estate Association
Nearby Listings Stat
Active listings
9
Min Price
$479,000
Max Price
$675,000
Avg Price
$586,856
Days on Market
146 days
Sold listings
1
Min Sold Price
$579,900
Max Sold Price
$579,900
Avg Sold Price
$579,900
Days until Sold
511 days














