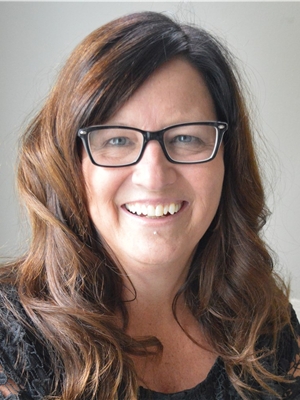21 Osborne Street, Red Deer
- Bedrooms: 3
- Bathrooms: 2
- Living area: 1070.4 square feet
- Type: Residential
- Added: 6 days ago
- Updated: 5 days ago
- Last Checked: 7 hours ago
Your search is over!! Affordable bungalow that will check all the boxes. This is the classic bungalow floor plan with a huge living room boasting a large window facing the front street so you can keep an eye on the comings and goings. Kitchen with eat in dining area is as well of good size and offers plenty of cabinets and counterspace. The large over-sink window allows sunshine to stream in and keep an eye on the littles and/or fur babies in your south back yard. Main floor is where you will find all 3 bedrooms of this home, the good sized primary bedroom has the added bonus of a 2 pce. ensuite. Downstairs is finished and provides plenty of space for the pool table, theatre or gaming set-up or whatever suites your family's needs. Laundry pair is in the utility room and there is plenty of extra storage available thru out this level. Good sized fenced back yard hosts the 25'4' x 23'5" detached garage. Sought after mature area with schools, shopping with numerous trails and pathways near by. Recently updated is the washer and dryer 2022, dishwasher in 2020 and hot water tank in 2018. You can easily be settled in before Christmas!! (id:1945)
powered by

Show More Details and Features
Property DetailsKey information about 21 Osborne Street
Interior FeaturesDiscover the interior design and amenities
Exterior & Lot FeaturesLearn about the exterior and lot specifics of 21 Osborne Street
Location & CommunityUnderstand the neighborhood and community
Utilities & SystemsReview utilities and system installations
Tax & Legal InformationGet tax and legal details applicable to 21 Osborne Street
Additional FeaturesExplore extra features and benefits
Room Dimensions

This listing content provided by REALTOR.ca has
been licensed by REALTOR®
members of The Canadian Real Estate Association
members of The Canadian Real Estate Association
Nearby Listings Stat
Nearby Places
Additional Information about 21 Osborne Street
















