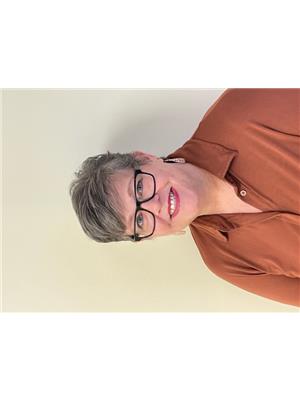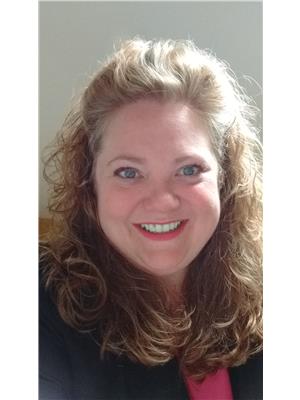6 Kelly Place, Stephenville
- Bedrooms: 3
- Bathrooms: 2
- Living area: 2710 square feet
- Type: Residential
- Added: 6 days ago
- Updated: 5 days ago
- Last Checked: 16 hours ago
WELCOME to 6 Kelly Place!! This gorgeous 3 bedroom, 1.5 bath, 2 storey home with an attached double garage(24' x 28') is situated on a huge landscaped lot and is located in the heart of Stephenville. This once small bungalow(that was built in the 70's) is totally renovated, remodeled & extended to a beautiful, spacious & unique 2 storey home that boasts a stunning design and layout and finished with all the modern touches throughout the home!! The beautiful front entrance leads into the foyer with access to the attached double garage. From the foyer you step up to a spacious open area that leads to a 2pc bath, staircase to upstairs and to the right is the living room with pellet stove and patio door leading to the back deck. The living room leads to a beautiful open concept dining room & kitchen with all stainless appliances. The L shaped covered deck in back can be accessed from the entrance off the kitchen or the living room. What a perfect area for your outdoor entertaining!! Upstairs you will find a spacious landing with the main bath and primary bedroom on one end and down the hall on the other end are 2 more spacious bedrooms and a conveniently located laundry area. All 3 bedrooms have vaulted ceilings. Included in purchase price are fridge, stove, dishwasher, microwave, washer & dryer. This beauty is located very close to shopping & all other amenities. Don't miss the opportunity to make this beautiful home your own Home Sweet Home!! Call today to book your appointment to view!! (id:1945)
powered by

Property DetailsKey information about 6 Kelly Place
- Heating: Baseboard heaters, Electric, Wood
- Stories: 2
- Year Built: 2021
- Structure Type: House
- Exterior Features: Vinyl siding
- Foundation Details: Concrete Slab
- Architectural Style: 2 Level
Interior FeaturesDiscover the interior design and amenities
- Flooring: Laminate, Other, Ceramic Tile
- Appliances: Washer, Refrigerator, Dishwasher, Stove, Dryer, Microwave
- Living Area: 2710
- Bedrooms Total: 3
- Bathrooms Partial: 1
Exterior & Lot FeaturesLearn about the exterior and lot specifics of 6 Kelly Place
- Water Source: Municipal water
- Parking Features: Attached Garage, Garage
- Lot Size Dimensions: 94' x 122' (Approx)
Location & CommunityUnderstand the neighborhood and community
- Common Interest: Freehold
Utilities & SystemsReview utilities and system installations
- Sewer: Municipal sewage system
Tax & Legal InformationGet tax and legal details applicable to 6 Kelly Place
- Tax Year: 2024
- Tax Annual Amount: 2315
- Zoning Description: Res
Room Dimensions
| Type | Level | Dimensions |
| Laundry room | Second level | 3.8 x 6.3 |
| Bath (# pieces 1-6) | Second level | 7.8 x 8.7 |
| Bedroom | Second level | 13 x 13.7 |
| Bedroom | Second level | 10.9 x 14 |
| Primary Bedroom | Second level | 16 x 19 |
| Foyer | Second level | 9 x 10 |
| Porch | Main level | 4 x 8.11 |
| Bath (# pieces 1-6) | Main level | 4 x 5.9 |
| Kitchen | Main level | 10 x 12 |
| Dining room | Main level | 11.10 x 12 |
| Living room/Fireplace | Main level | 14 x 23.7 |
| Foyer | Main level | 9 x 7 |
| Foyer | Main level | 6.10 x 7.11 |

This listing content provided by REALTOR.ca
has
been licensed by REALTOR®
members of The Canadian Real Estate Association
members of The Canadian Real Estate Association
Nearby Listings Stat
Active listings
9
Min Price
$157,000
Max Price
$359,000
Avg Price
$260,856
Days on Market
102 days
Sold listings
1
Min Sold Price
$229,000
Max Sold Price
$229,000
Avg Sold Price
$229,000
Days until Sold
138 days














