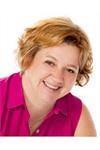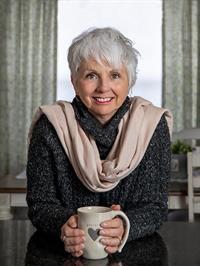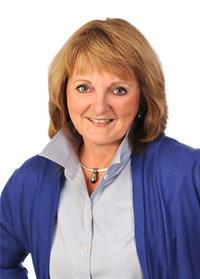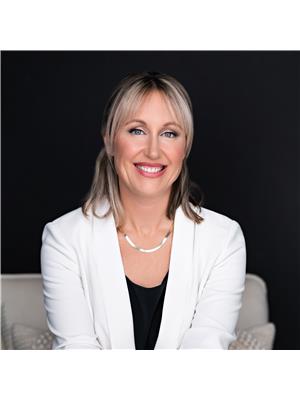7 Mary Street, Perth
- Bedrooms: 5
- Bathrooms: 2
- Type: Residential
- Added: 107 days ago
- Updated: 20 days ago
- Last Checked: 11 hours ago
Located on prestigious Mary Street, this exceptional five bedroom, two bath Queen Anne style Victorian sits on a beautiful double lot, built in 1898 and originally owned by the Stewart family active in the distillery business. The current owners have spent tireless hours bringing this gorgeous home and gardens back to its historic glory! The architectural design of the house is unique and includes “alternating & intersecting roof lines, a variety of exterior cladding materials, assortment of window styles, detailed masonry elements, a Victorian front door & vestibule and large interior mouldings”. The main level has oak hardwood floors throughout with pine upstairs. Two fireplaces in living room and one bedroom, the built in China hutch would have been a third. There are two sets of staircases, the back one leads to the landing to access the huge walk-up attic. Note the spectacular stained glass window in the landing of the main staircase. The detached garage has a separate workshop. (id:1945)
powered by

Property Details
- Cooling: None
- Heating: Forced air, Natural gas
- Year Built: 1898
- Structure Type: House
- Exterior Features: Wood shingles, Brick
- Foundation Details: Stone
Interior Features
- Basement: Unfinished, Full
- Flooring: Hardwood, Wood
- Appliances: Washer, Refrigerator, Stove, Dryer
- Bedrooms Total: 5
- Fireplaces Total: 2
- Bathrooms Partial: 1
Exterior & Lot Features
- Lot Features: Park setting, Automatic Garage Door Opener
- Water Source: Municipal water
- Parking Total: 6
- Parking Features: Detached Garage, Gravel
- Lot Size Dimensions: 101 ft X 150 ft
Location & Community
- Common Interest: Freehold
Utilities & Systems
- Sewer: Municipal sewage system
Tax & Legal Information
- Tax Year: 2024
- Parcel Number: 051740063
- Tax Annual Amount: 4536
- Zoning Description: R1 - Res 1st Density
Room Dimensions
This listing content provided by REALTOR.ca has
been licensed by REALTOR®
members of The Canadian Real Estate Association
members of The Canadian Real Estate Association

















