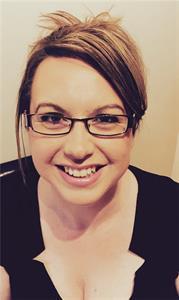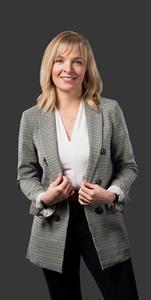410 1 Street Se, Redcliff
- Bedrooms: 4
- Bathrooms: 2
- Living area: 786 square feet
- Type: Residential
- Added: 9 hours ago
- Updated: 8 hours ago
- Last Checked: 30 minutes ago
Well , well , well , what do we have here? A bungalow , close to all the amenities you need and only minutes from the City of Medicine Hat. A good sized lot , a single detached garage and an open living plan with a bunch of updates throughout - this is one home you for sure want to check out. Welcome to 410 1st St SE tucked away in the quiet town of Redcliff! This bungalow features a really great layout, one that could work easily for a wide array of buyers. Inside you will notice some cosmetic updates that really help show the space off. With a total of 4 beds and 2 baths , and a fully finished basement that you can actually use as living space, this home is solid. It's also in a really good neighborhood within walking distance to parks, schools , the library and the nature trails that run through the nearby coulees. Come check this beauty out for yourself and see what quiet Redcliff has to offer! (id:1945)
powered by

Property DetailsKey information about 410 1 Street Se
- Cooling: Central air conditioning
- Heating: Forced air
- Stories: 1
- Year Built: 1936
- Structure Type: House
- Exterior Features: Stucco
- Foundation Details: Poured Concrete
- Architectural Style: Bungalow
Interior FeaturesDiscover the interior design and amenities
- Basement: Finished, Full
- Flooring: Linoleum
- Appliances: Washer, Refrigerator, Stove, Dryer
- Living Area: 786
- Bedrooms Total: 4
- Above Grade Finished Area: 786
- Above Grade Finished Area Units: square feet
Exterior & Lot FeaturesLearn about the exterior and lot specifics of 410 1 Street Se
- Lot Features: See remarks, Other
- Lot Size Units: square meters
- Parking Total: 2
- Parking Features: Detached Garage
- Lot Size Dimensions: 557.33
Location & CommunityUnderstand the neighborhood and community
- Common Interest: Freehold
- Street Dir Suffix: Southeast
Tax & Legal InformationGet tax and legal details applicable to 410 1 Street Se
- Tax Lot: 25-26:EAST 120'OF
- Tax Year: 2024
- Tax Block: 15
- Parcel Number: 0020600961
- Tax Annual Amount: 1210
- Zoning Description: R1
Room Dimensions
| Type | Level | Dimensions |
| 4pc Bathroom | Main level | 9.58 Ft x 4.92 Ft |
| Bedroom | Main level | 9.75 Ft x 8.50 Ft |
| Dining room | Main level | 7.08 Ft x 8.17 Ft |
| Kitchen | Main level | 9.67 Ft x 14.25 Ft |
| Living room | Main level | 23.50 Ft x 10.67 Ft |
| Primary Bedroom | Main level | 11.50 Ft x 8.50 Ft |
| Storage | Main level | 4.25 Ft x 4.25 Ft |
| 3pc Bathroom | Basement | .00 Ft x .00 Ft |
| Bedroom | Basement | 10.75 Ft x 8.00 Ft |
| Bedroom | Basement | 10.58 Ft x 7.33 Ft |
| Recreational, Games room | Basement | 10.58 Ft x 10.33 Ft |
| Furnace | Basement | 11.58 Ft x 7.33 Ft |

This listing content provided by REALTOR.ca
has
been licensed by REALTOR®
members of The Canadian Real Estate Association
members of The Canadian Real Estate Association
Nearby Listings Stat
Active listings
1
Min Price
$249,900
Max Price
$249,900
Avg Price
$249,900
Days on Market
0 days
Sold listings
0
Min Sold Price
$0
Max Sold Price
$0
Avg Sold Price
$0
Days until Sold
days

















