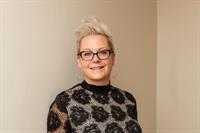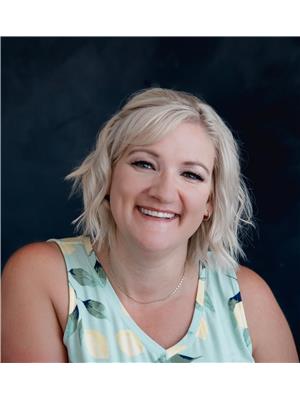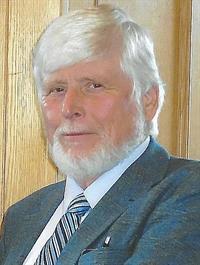825 8 Street Se, Medicine Hat
- Bedrooms: 3
- Bathrooms: 2
- Living area: 1079 square feet
- Type: Residential
- Added: 1 day ago
- Updated: 1 days ago
- Last Checked: 10 hours ago
FIRST TIME HOME BUYER OR LOOKING FOR REVENUE!! This cute & cozy home with character accents is located on a large lot just off of Kingsway Ave. A lovely front porch welcomes you into the home where you will find a bright livingroom with a rock feature wall with electric fireplace, the primary bedroom, & a 4 pce bath with soaker tub & large shower. The kitchen comes complete with granite countertops, & sit up island. The adjacent dining room has plenty of natural light, tile floors, & a perfect place for family dinners. Upstairs you will find 2 bedrooms with hardwood floors, original wood doors, & storage. Downstairs has flex space for family room, an office , or storage. There is also a 3 pce bath, & laundry area. The spacious yard is fenced & landscaped with a large deck . There is a single detached garage which is perfect for a small vehicle or storage. Lots of room for parking in the front and back. Bonus of being able to store the RV or boat right on your property! (id:1945)
powered by

Property DetailsKey information about 825 8 Street Se
- Cooling: None
- Heating: Forced air
- Stories: 1
- Year Built: 1923
- Structure Type: House
- Exterior Features: Vinyl siding
- Foundation Details: See Remarks
- Property Type: Single Family Home
- Lot Size: Large Lot
- Year Built: Not specified
- Bedrooms: 3
- Bathrooms: 2
- Parking: Single detached garage
Interior FeaturesDiscover the interior design and amenities
- Basement: Partially finished, Full
- Flooring: Tile, Hardwood, Laminate, Carpeted
- Appliances: Refrigerator, Dishwasher, Stove, Microwave, Freezer, Window Coverings, Washer/Dryer Stack-Up
- Living Area: 1079
- Bedrooms Total: 3
- Fireplaces Total: 1
- Above Grade Finished Area: 1079
- Above Grade Finished Area Units: square feet
- Living Room: Features: Bright, Rock feature wall, Electric fireplace
- Primary Bedroom: Features: Primary bedroom on main floor
- Bathrooms: Main Bathroom: Features: 4 piece bath, Soaker tub, Large shower, Location: Main floor, Additional Bathroom: Features: 3 piece bath, Location: Downstairs
- Kitchen: Features: Granite countertops, Sit up island
- Dining Room: Features: Adjacent to kitchen, Plenty of natural light, Tile floors
- Upstairs Bedrooms: Features: 2 bedrooms, Hardwood floors, Original wood doors, Storage
- Downstairs: Features: Flex space for family room or office, Laundry area
Exterior & Lot FeaturesLearn about the exterior and lot specifics of 825 8 Street Se
- Lot Features: Back lane, No Animal Home
- Lot Size Units: square feet
- Parking Total: 4
- Parking Features: Detached Garage, Other, RV
- Lot Size Dimensions: 6500.00
- Yard: Features: Fenced, Landscaped, Large deck
- Parking Options: Front: Lots of room for parking, Back: Lots of room for parking
- Additional Storage: Features: Space for RV or boat on property
Location & CommunityUnderstand the neighborhood and community
- Common Interest: Freehold
- Street Dir Suffix: Southeast
- Subdivision Name: River Flats
- Proximity: Just off of Kingsway Ave.
Business & Leasing InformationCheck business and leasing options available at 825 8 Street Se
- Rental Potential: Good for first time home buyer or revenue generation
Property Management & AssociationFind out management and association details
- Association Fees: Not specified
Utilities & SystemsReview utilities and system installations
- Heating: Not specified
- Cooling: Not specified
- Water: Not specified
- Sewage: Not specified
Tax & Legal InformationGet tax and legal details applicable to 825 8 Street Se
- Tax Lot: 11
- Tax Year: 2024
- Tax Block: 6
- Parcel Number: 0020828927
- Tax Annual Amount: 1965
- Zoning Description: R-MD
- Property Taxes: Not specified
- Zoning Info: Not specified
Additional FeaturesExplore extra features and benefits
- Curb Appeal: Cute & cozy with character accents
- Porch: Lovely front porch
Room Dimensions

This listing content provided by REALTOR.ca
has
been licensed by REALTOR®
members of The Canadian Real Estate Association
members of The Canadian Real Estate Association
Nearby Listings Stat
Active listings
28
Min Price
$130,000
Max Price
$430,000
Avg Price
$272,611
Days on Market
79 days
Sold listings
13
Min Sold Price
$228,900
Max Sold Price
$397,400
Avg Sold Price
$317,608
Days until Sold
32 days
Nearby Places
Additional Information about 825 8 Street Se



















































