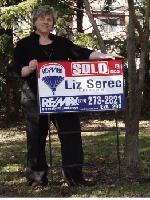13 Walsh Crescent, Stratford
- Bedrooms: 3
- Bathrooms: 2
- Living area: 1330.26 square feet
- Type: Residential
- Added: 1 day ago
- Updated: 1 days ago
- Last Checked: 1 hours ago
Welcome to 13 Walsh Crescent, a charming three-bedroom, 1.5-bath semi-detached home on a quiet, family-friendly street in Stratford. This move-in-ready home is perfect for families, first-time buyers, or anyone looking to enjoy comfort and convenience in a charming community. Step into a bright, welcoming living area with large windows that fill the space with natural light. The open flow leads into the dining area, ideal for family meals or entertaining. The kitchen offers plenty of counter space, storage, and everything you need to cook with ease. Upstairs, you’ll find three spacious bedrooms, each with generous closet space to keep things organized. The four-piece bathroom is bright and functional, making busy mornings a breeze. The partially finished basement provides extra space for a playroom, rec area, or home office—tailor it to suit your needs. There’s also lots of room for storage to keep everything neat and tidy, and a 2-piece powder room. Outside, the fully fenced backyard is perfect for relaxing, gardening, or summer BBQs, with plenty of space for kids or pets to play. With parking for two vehicles and located close to parks, schools, and local amenities, 13 Walsh Crescent offers the perfect blend of comfort and practicality. Don’t miss out—schedule your showing today! (id:1945)
powered by

Property Details
- Cooling: Central air conditioning
- Heating: Forced air, Natural gas
- Year Built: 1998
- Structure Type: House
- Exterior Features: Brick, Vinyl siding
- Foundation Details: Poured Concrete
Interior Features
- Basement: Unfinished, Partial
- Appliances: Washer, Refrigerator, Dishwasher, Stove, Dryer, Garage door opener, Microwave Built-in
- Living Area: 1330.26
- Bedrooms Total: 3
- Fireplaces Total: 1
- Bathrooms Partial: 1
- Above Grade Finished Area: 874.02
- Below Grade Finished Area: 456.24
- Above Grade Finished Area Units: square feet
- Below Grade Finished Area Units: square feet
- Above Grade Finished Area Source: Other
- Below Grade Finished Area Source: Other
Exterior & Lot Features
- Lot Features: Paved driveway, Sump Pump, Automatic Garage Door Opener
- Water Source: Municipal water
- Parking Total: 2
- Parking Features: Attached Garage
Location & Community
- Directions: Hwy 8 to Pleasant Drive to Willow Street to Walsh Cres
- Common Interest: Freehold
- Subdivision Name: 22 - Stratford
- Community Features: Quiet Area
Utilities & Systems
- Sewer: Municipal sewage system
Tax & Legal Information
- Tax Annual Amount: 3094
- Zoning Description: R2
Room Dimensions

This listing content provided by REALTOR.ca has
been licensed by REALTOR®
members of The Canadian Real Estate Association
members of The Canadian Real Estate Association















