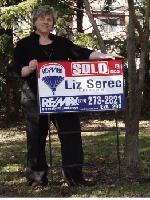359 Huron Street, Stratford
- Bedrooms: 2
- Bathrooms: 1
- Living area: 884.58 square feet
- Type: Residential
- Added: 11 days ago
- Updated: 2 days ago
- Last Checked: 4 hours ago
One lucky buyer will own this absolutely charming home with huge backyard oasis. Enclosed by a tall fence for ultimate privacy, the yard is shaded by majestic birch trees that look like they’ve been plucked straight out of a storybook. Whether you’re looking for a peaceful retreat or a perfect spot for entertaining, this outdoor space will steal your heart. Extensive, high-end upgrades have been done in this cozy two-bedroom plus den home, making it ready for you to enjoy. The stunning, upgraded kitchen features quartz countertops and a spacious island, perfect for cooking and entertaining. A prep room( with separate sink/ countertop quartz ) next to the kitchen leads directly to a large deck and a fenced 167 feet deep , very private yard—ideal for gatherings or quiet relaxation. The main floor also features a convenient large bedroom , good size living/dining area and 4 pcs bath, while the second floor offers a private retreat, perfect for guests or teenagers: bedroom with skylights plus office/spare area. With a solid basement, a garage with endless possibilities, and a prime location, this home combines modern luxury with comfort and charm. Come and have a look. (id:1945)
powered by

Property Details
- Cooling: Central air conditioning
- Heating: Forced air, Natural gas
- Stories: 1.5
- Structure Type: House
- Exterior Features: Metal
- Foundation Details: Poured Concrete
Interior Features
- Basement: Unfinished, Full
- Appliances: Washer, Refrigerator, Water softener, Stove, Dryer, Window Coverings, Garage door opener, Microwave Built-in
- Living Area: 884.58
- Bedrooms Total: 2
- Above Grade Finished Area: 884.58
- Above Grade Finished Area Units: square feet
- Above Grade Finished Area Source: Other
Exterior & Lot Features
- Lot Features: Paved driveway, Skylight, Automatic Garage Door Opener
- Water Source: Municipal water
- Parking Total: 3
- Parking Features: Attached Garage
Location & Community
- Directions: Ontario Street to Huron Street
- Common Interest: Freehold
- Subdivision Name: 22 - Stratford
- Community Features: School Bus, Community Centre
Utilities & Systems
- Sewer: Municipal sewage system
- Utilities: Natural Gas, Electricity
Tax & Legal Information
- Tax Annual Amount: 2945.93
- Zoning Description: R-2(1)
Additional Features
- Security Features: Smoke Detectors
Room Dimensions

This listing content provided by REALTOR.ca has
been licensed by REALTOR®
members of The Canadian Real Estate Association
members of The Canadian Real Estate Association














