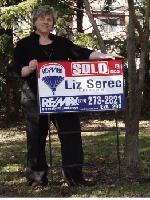13 Avonwood Drive, Stratford
- Bedrooms: 3
- Bathrooms: 2
- Living area: 1510 square feet
- Type: Residential
Source: Public Records
Note: This property is not currently for sale or for rent on Ovlix.
We have found 6 Houses that closely match the specifications of the property located at 13 Avonwood Drive with distances ranging from 2 to 5 kilometers away. The prices for these similar properties vary between 469,900 and 619,999.
Recently Sold Properties
Nearby Places
Name
Type
Address
Distance
Food Basics
Pharmacy
925 Ontario
0.4 km
Gallery Stratford
Art gallery
54 Romeo St S
1.5 km
Allman Memorial Arena
Stadium
15 Morenz Dr
2.6 km
The Church Restaurant
Restaurant
70 Brunswick St
2.8 km
Molly Blooms Irish Pub
Restaurant
26 Brunswick St
3.0 km
Mercer Hall Inn & Restaurant
Bar
108 Ontario St
3.0 km
Fellini's Italian -Mediterranean
Restaurant
107 Ontario St
3.0 km
Bentley's Bar Inn & Restaurant
Bar
99 Ontario St
3.0 km
Rundles Restaurant
Restaurant
9 Cobourg St
3.0 km
Foster's Inn
Bar
111 Downie St
3.0 km
Avon Theatre
Establishment
99 Downie Street
3.0 km
Albert St. Inn
Lodging
23 Albert St
3.0 km
Property Details
- Cooling: Central air conditioning
- Heating: Forced air, Natural gas
- Stories: 1
- Structure Type: House
- Exterior Features: Brick, Vinyl siding
- Architectural Style: Bungalow
Interior Features
- Basement: Unfinished, Full
- Appliances: Washer, Refrigerator, Dishwasher, Stove, Dryer, Microwave
- Living Area: 1510
- Bedrooms Total: 3
- Above Grade Finished Area: 1510
- Above Grade Finished Area Units: square feet
- Above Grade Finished Area Source: Other
Exterior & Lot Features
- Water Source: Municipal water
- Parking Total: 2
Location & Community
- Directions: When travelling east on HWY 8 through Stratford, turn onto C H Meier Blvd and head North, turn right onto Avonwood Drive, and property will be on the right.
- Common Interest: Freehold
- Subdivision Name: 22 - Stratford
- Community Features: Community Centre
Utilities & Systems
- Sewer: Municipal sewage system
Tax & Legal Information
- Tax Annual Amount: 3269
- Zoning Description: R2
Discover this charming semi-detached home at 13 Avondale Drive, nestled on a picturesque tree-lined street in the heart of a family-friendly neighborhood. This well-maintained 4-level backsplit offers a perfect blend of comfort and convenience, making it an ideal choice for first-time homebuyers or growing families. The main level boasts an updated galley kitchen and an oversized dining area, both featuring new flooring that adds a fresh and inviting touch.. The bright and airy living spaces are designed for comfort and functionality, making this home move-in ready. Upstairs, you'll find three generously sized bedrooms and a full bathroom, providing ample space for the entire family. The lower level features a cozy family room, perfect for relaxing or entertaining, along with a convenient three-piece bathroom. The spacious basement offers plenty of storage, a laundry area, and additional room for your hobbies or home projects. Recent updates include new windows, furnace, and AC. The roof was replaced in 2023, adding to the peace of mind this home offers. Step outside to a fantastic fenced in outdoor space that's perfect for entertaining family and friends. Located in the desirable East End, this home is just minutes from amenities, shopping, theatres, parks, public transit, and a golf course. Don’t miss out on the opportunity to get into the market with this lovely, move-in-ready home! (id:1945)
Demographic Information
Neighbourhood Education
| Master's degree | 10 |
| Bachelor's degree | 30 |
| University / Below bachelor level | 10 |
| Certificate of Qualification | 30 |
| College | 155 |
| University degree at bachelor level or above | 35 |
Neighbourhood Marital Status Stat
| Married | 245 |
| Widowed | 25 |
| Divorced | 55 |
| Separated | 30 |
| Never married | 180 |
| Living common law | 65 |
| Married or living common law | 315 |
| Not married and not living common law | 295 |
Neighbourhood Construction Date
| 1961 to 1980 | 245 |
| 1981 to 1990 | 35 |
| 1991 to 2000 | 10 |
| 1960 or before | 15 |








