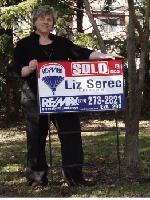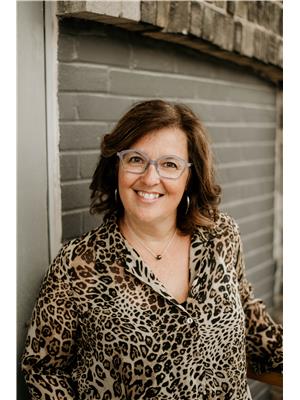237 Romeo Street S, Stratford
- Bedrooms: 3
- Bathrooms: 1
- Living area: 922 square feet
- Type: Residential
- Added: 68 days ago
- Updated: 1 days ago
- Last Checked: 7 hours ago
This 3 bedroom starter home is vacant and move in ready. It features fresh paint and imediate possesion is available. Close to parks, downtown, resturants, shopping and bus stops. Large back yard with room for a pool, kids to play, shed or a granny suite. Includes a main floor laundry room and a long lasting steel roof. Most windows are vinyl clad and new basement windows have been installed. Also includes a 8' X 8' shed and ample parking. Includes washer, dryer, fridge, stove, jetted tub and water soft in ""AS IS"" condition. Make this your new home today. (id:1945)
powered by

Property DetailsKey information about 237 Romeo Street S
- Heating: Hot water radiator heat, Natural gas
- Stories: 1.5
- Structure Type: House
- Exterior Features: Vinyl siding
- Foundation Details: Concrete
Interior FeaturesDiscover the interior design and amenities
- Basement: Unfinished, Partial
- Appliances: Washer, Refrigerator, Stove, Dryer, Water Heater
- Bedrooms Total: 3
Exterior & Lot FeaturesLearn about the exterior and lot specifics of 237 Romeo Street S
- Lot Features: Level
- Water Source: Municipal water
- Parking Total: 4
- Lot Size Dimensions: 45.54 x 128.77 FT
Location & CommunityUnderstand the neighborhood and community
- Directions: From the corner of Romeo and Ontario st go south on Romeo. First house in on east side of Romeo
- Common Interest: Freehold
- Street Dir Suffix: South
Utilities & SystemsReview utilities and system installations
- Utilities: Wireless
Tax & Legal InformationGet tax and legal details applicable to 237 Romeo Street S
- Tax Year: 2024
- Tax Annual Amount: 2951
- Zoning Description: R3
Room Dimensions
| Type | Level | Dimensions |
| Mud room | Main level | 4.11 x 2.18 |
| Other | Main level | 3.51 x 4.72 |
| Pantry | Main level | 1.83 x 1.52 |
| Laundry room | Main level | 1.88 x 2.82 |
| Living room | Main level | 5.28 x 4.37 |
| Bedroom | Main level | 2.69 x 2.62 |
| Bathroom | Main level | 2.39 x 2.59 |
| Bedroom | Second level | 3.89 x 2.46 |
| Primary Bedroom | Second level | 5.44 x 3.05 |

This listing content provided by REALTOR.ca
has
been licensed by REALTOR®
members of The Canadian Real Estate Association
members of The Canadian Real Estate Association
Nearby Listings Stat
Active listings
14
Min Price
$349,900
Max Price
$549,900
Avg Price
$440,979
Days on Market
63 days
Sold listings
10
Min Sold Price
$380,000
Max Sold Price
$635,000
Avg Sold Price
$474,580
Days until Sold
91 days
















