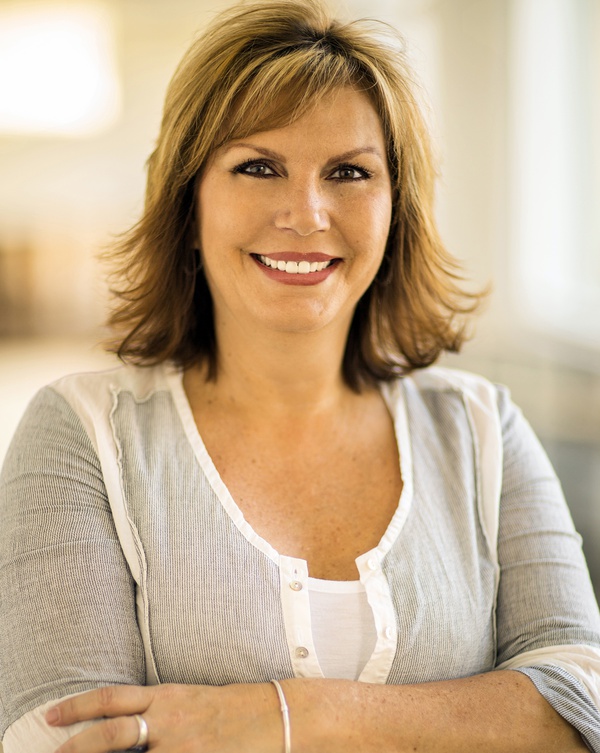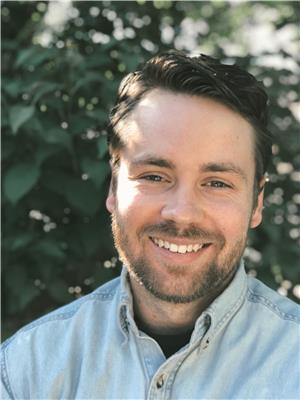121 Artists View Way, Rural Rocky View County
- Bedrooms: 5
- Bathrooms: 4
- Living area: 4327 square feet
- Type: Residential
Source: Public Records
Note: This property is not currently for sale or for rent on Ovlix.
We have found 6 Houses that closely match the specifications of the property located at 121 Artists View Way with distances ranging from 2 to 10 kilometers away. The prices for these similar properties vary between 1,125,000 and 1,795,000.
Nearby Places
Name
Type
Address
Distance
Canada Olympic Park
Establishment
88 Canada Olympic Road SW
3.5 km
Calgary Waldorf School
School
515 Cougar Ridge Dr SW
3.6 km
Calgary French & International School
School
700 77 St SW
5.2 km
Calaway Park Ltd
Park
245033 Range Road 33
5.7 km
Edge School for Athletes
School
33055 Township Road 250
6.2 km
F. E. Osborne School
School
5315 Varsity Dr NW
7.7 km
NOtaBLE - The Restaurant
Bar
4611 Bowness Rd NW
7.8 km
Purdys Chocolatier Market
Food
3625 Shaganappi Trail NW
8.1 km
Edworthy Park
Park
5050 Spruce Dr SW
8.2 km
The Olympic Oval
Stadium
2500 University Dr NW
9.5 km
Calgary Christian School
School
5029 26 Ave SW
9.5 km
Foothills Medical Centre
Hospital
1403 29 St NW
9.7 km
Property Details
- Cooling: None
- Heating: Forced air, Other
- Stories: 2
- Year Built: 1979
- Structure Type: House
- Exterior Features: Brick, Wood siding
- Foundation Details: Poured Concrete
- Construction Materials: Wood frame
Interior Features
- Basement: Finished, Full
- Flooring: Stone, Ceramic Tile
- Appliances: Washer, Refrigerator, Oven - Electric, Water softener, Dishwasher, Dryer, Microwave, Compactor, Hood Fan, See remarks, Window Coverings, Garage door opener
- Living Area: 4327
- Bedrooms Total: 5
- Fireplaces Total: 4
- Above Grade Finished Area: 4327
- Above Grade Finished Area Units: square feet
Exterior & Lot Features
- Lot Features: Back lane, Wet bar, Wood windows, French door, Closet Organizers, No Smoking Home, Sauna
- Lot Size Units: acres
- Parking Features: Attached Garage, Garage, Garage, Heated Garage
- Lot Size Dimensions: 2.00
Location & Community
- Common Interest: Freehold
- Subdivision Name: Artist View Park W
- Community Features: Golf Course Development
Utilities & Systems
- Sewer: Septic tank, Septic Field
Tax & Legal Information
- Tax Lot: 31
- Tax Year: 2023
- Tax Block: 1
- Parcel Number: 0018175977
- Tax Annual Amount: 6685
- Zoning Description: R-CRD
Simply spectacular! One of the best opportunities in Springbank & located in the highly coveted community of Artists View Park (West) this majestic 2 acre estate showcases incredible panoramic views of the North West city skyline. Offering 6250+ SF of opulence, quality and immense pride of ownership highlighted by a rich tapestry of timeless Italian and art deco design. A jaw dropping 'grand' entrance with walnut coffered ceiling and hand crafted Venetian inspired chandelier leads to the stunning living room featuring captivating views + a gorgeous gas fireplace w/remote control. The large formal dining room is ideal for entertaining - includes the custom built, solid wood china cabinet and sideboard! A spacious kitchen with stone arches framing the cabinetry, granite counter tops, updated stainless steel appliances, a built-in wet bar and inviting dining nook with patio doors to the yard of your dreams. Lovely family room with built-in bookcases, fireplace and more yard views towards the South. Multipurpose den/bedroom with built-in credenza, a 5-piece bathroom, your own two-story hot tub solarium and dedicated laundry room with sink complete the main level. Incredible outdoor spaces include a raised patio off of the kitchen nook and deck off of the East side of the house. Upper level has been designed for the growing family with a lofted area offering access to the back balcony spanning 40 feet, 2 sunrooms/solariums (heated) to admire the views, a fantastic principle bedroom with Carrera marble fireplace, 5-piece ensuite with marble tub, walk-in closet, petite wet bar overlooking the hot tub and another balcony access point. Two more large bedrooms with views down to the Bow river, an artist's studio (possible bedroom) opening onto the solarium and 5-piece family bath. Fully developed lower level presents a 5th bedroom, second kitchen, large wet bar, family & recreational room w/stunning 2-sided fireplace, large windows, 4-piece bath with sauna, excellent storage spaces and secondary access to garage. Luxurious Travertine flooring throughout all 3 levels accented with art deco tiles, solid wood doors, 4 fireplaces, numerous quality updates including all windows and so much more! A private & serene location with mature trees, heated 4 car garage and secondary access to the property from the back of the acreage. Flat ceilings, recessed lighting throughout and one of the best acreage residences in Springbank ready for your design ideas. Welcome home! (id:1945)
Demographic Information
Neighbourhood Education
| Master's degree | 45 |
| Bachelor's degree | 180 |
| Certificate of Qualification | 10 |
| College | 70 |
| University degree at bachelor level or above | 240 |
Neighbourhood Marital Status Stat
| Married | 470 |
| Widowed | 10 |
| Divorced | 15 |
| Separated | 10 |
| Never married | 185 |
| Living common law | 25 |
| Married or living common law | 495 |
| Not married and not living common law | 220 |
Neighbourhood Construction Date
| 1961 to 1980 | 50 |
| 1981 to 1990 | 50 |
| 1991 to 2000 | 80 |
| 2001 to 2005 | 50 |
| 2006 to 2010 | 25 |
| 1960 or before | 10 |











