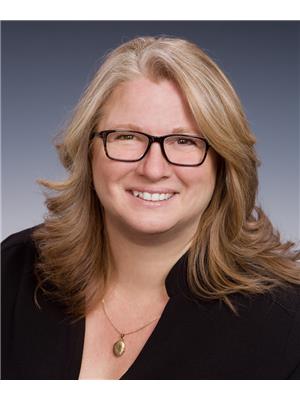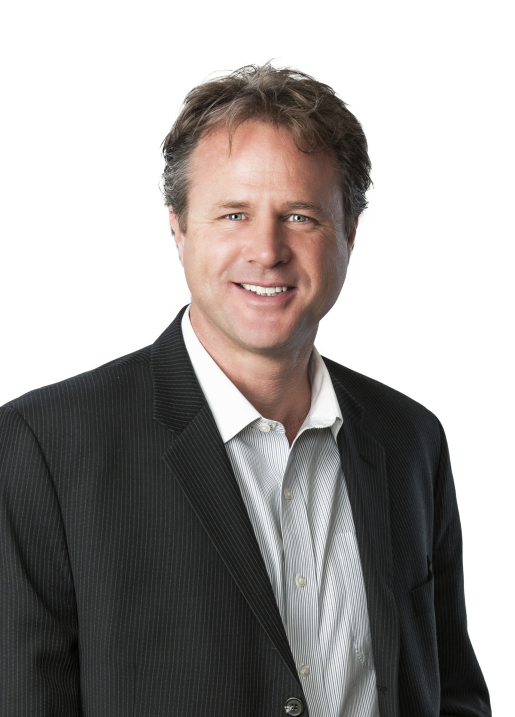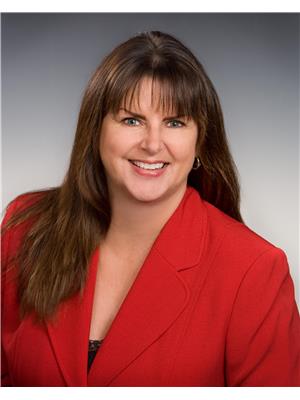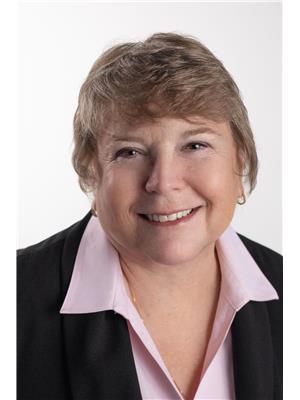511 Duncan Avenue W, Penticton
- Bedrooms: 3
- Bathrooms: 1
- Living area: 1100 square feet
- Type: Residential
- Added: 14 hours ago
- Updated: 11 hours ago
- Last Checked: 3 hours ago
Check these value-added features, at a sharp price! 1100 sq ft house on crawl. Living room and dining area with 10 foot vaulted ceiling & a big electric fireplace/space heater. Kitchen is tastefully updated with white cabinets, SS appliances, microwave hood fan, island counter space & tile floors. Three bedrooms, primary with a walk in closet. Small third bedroom has a closet & window, perfect also as a flex room/office. Full 4 piece bathroom nicely updated. Hard surface flooring throughout. Natural gas forced air heat. There is a large entertainment patio + a smaller entry deck. Stucco exterior. Oversize 17x12 metal clad shed with full height perfect for safe secure storage. Fully fenced yard. 2 + parking spots in the driveway. Got toys? The gate opens for boat or RV parking, again all fenced and secure. The lot is a whopping 70 x 100, double the size of a downtown lot. Situated at the corner of Duncan and Hastings Place, and fronts onto Hastings. Shows really nicely, show this! (id:1945)
powered by

Property DetailsKey information about 511 Duncan Avenue W
Interior FeaturesDiscover the interior design and amenities
Exterior & Lot FeaturesLearn about the exterior and lot specifics of 511 Duncan Avenue W
Location & CommunityUnderstand the neighborhood and community
Utilities & SystemsReview utilities and system installations
Tax & Legal InformationGet tax and legal details applicable to 511 Duncan Avenue W
Additional FeaturesExplore extra features and benefits
Room Dimensions

This listing content provided by REALTOR.ca
has
been licensed by REALTOR®
members of The Canadian Real Estate Association
members of The Canadian Real Estate Association
Nearby Listings Stat
Active listings
50
Min Price
$69,000
Max Price
$2,450,000
Avg Price
$515,068
Days on Market
81 days
Sold listings
20
Min Sold Price
$249,900
Max Sold Price
$1,049,000
Avg Sold Price
$502,877
Days until Sold
90 days
Nearby Places
Additional Information about 511 Duncan Avenue W

















