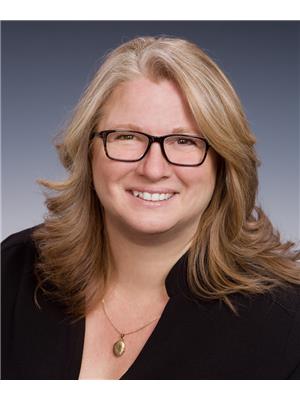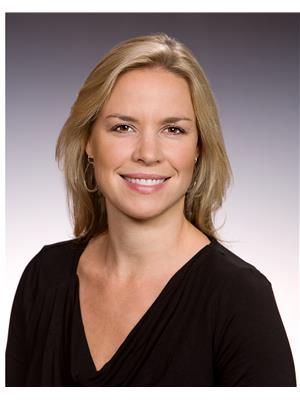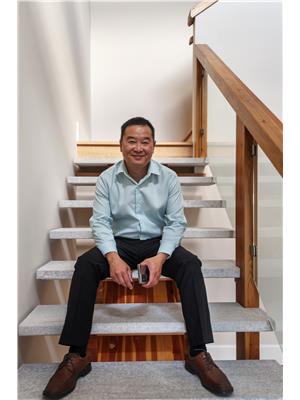1725 Duncan Avenue E, Penticton
- Bedrooms: 4
- Bathrooms: 3
- Living area: 2634 square feet
- Type: Residential
- Added: 21 days ago
- Updated: 3 days ago
- Last Checked: 9 hours ago
This 4-bedroom, 2.5-bathroom rancher with a full basement is located in a quiet, family neighbour walking distance to Columbia Elementary and just around the corner from the walking path at the top of Ridgedale. Features of this home include 3 bedrooms on the main level, a large eat in kitchen with tons of counter space, a large, bright south facing living room, and a double car garage with a new roof and alley access. The basement offers the extra space a family needs with new flooring and paint in the large family room, a fourth bedroom, a full bathroom, an abundance of storage and a large laundry room. This home has been regularly maintained and is ready for its next family to make it their own. Check out the virtual tour online and book your private viewing today. (id:1945)
powered by

Show
More Details and Features
Property DetailsKey information about 1725 Duncan Avenue E
- Roof: Asphalt shingle, Unknown
- Cooling: Central air conditioning
- Heating: Forced air
- Stories: 2
- Year Built: 1980
- Structure Type: House
- Exterior Features: Stucco
Interior FeaturesDiscover the interior design and amenities
- Basement: Full
- Flooring: Mixed Flooring
- Appliances: Washer, Refrigerator, Dishwasher, Range, Dryer, See remarks
- Living Area: 2634
- Bedrooms Total: 4
- Bathrooms Partial: 1
Exterior & Lot FeaturesLearn about the exterior and lot specifics of 1725 Duncan Avenue E
- View: Mountain view
- Water Source: Municipal water
- Lot Size Units: acres
- Parking Total: 2
- Parking Features: Street
- Lot Size Dimensions: 0.15
Location & CommunityUnderstand the neighborhood and community
- Common Interest: Freehold
- Street Dir Suffix: East
Utilities & SystemsReview utilities and system installations
- Sewer: Municipal sewage system
Tax & Legal InformationGet tax and legal details applicable to 1725 Duncan Avenue E
- Zoning: Unknown
- Parcel Number: 004-853-458
- Tax Annual Amount: 4214.31
Room Dimensions

This listing content provided by REALTOR.ca
has
been licensed by REALTOR®
members of The Canadian Real Estate Association
members of The Canadian Real Estate Association
Nearby Listings Stat
Active listings
43
Min Price
$400,000
Max Price
$2,850,000
Avg Price
$931,402
Days on Market
69 days
Sold listings
14
Min Sold Price
$579,900
Max Sold Price
$2,250,000
Avg Sold Price
$989,335
Days until Sold
110 days
Additional Information about 1725 Duncan Avenue E























































