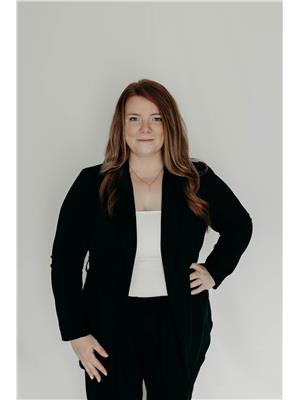12 Aberdeen Avenue, Smiths Falls
- Bedrooms: 3
- Bathrooms: 1
- Type: Residential
- Added: 49 days ago
- Updated: 23 days ago
- Last Checked: 11 hours ago
Ideally located within walking distance to parks, the scenic Rideau Canal, and a variety of shopping options. This home boasts many recent upgrades. Inside, you’ll find an updated kitchen, convenient main-floor laundry, and a cozy gas woodstove perfect for chilly evenings. The second-floor primary bedroom offers an added bonus space that can be used as a den or office. Step outside to enjoy the deck, and take advantage of the detached workshop for hobbies or extra storage and know that the shingles are recently replaced and the driveway has been resurfaced. With its prime location and thoughtful updates, this home offers both comfort and versatility. Don’t miss out on this fantastic opportunity! (id:1945)
powered by

Property Details
- Cooling: None
- Heating: Forced air, Natural gas
- Stories: 2
- Year Built: 1947
- Structure Type: House
- Exterior Features: Vinyl
- Foundation Details: Stone
Interior Features
- Basement: Unfinished, Crawl space
- Flooring: Tile, Vinyl, Wall-to-wall carpet
- Appliances: Washer, Refrigerator, Dishwasher, Stove, Dryer
- Bedrooms Total: 3
- Fireplaces Total: 2
Exterior & Lot Features
- Water Source: Municipal water
- Parking Total: 3
- Parking Features: Surfaced
- Lot Size Dimensions: 40 ft X 120 ft
Location & Community
- Common Interest: Freehold
Utilities & Systems
- Sewer: Municipal sewage system
Tax & Legal Information
- Tax Year: 2024
- Parcel Number: 052820082
- Tax Annual Amount: 2690
- Zoning Description: Residential
Room Dimensions

This listing content provided by REALTOR.ca has
been licensed by REALTOR®
members of The Canadian Real Estate Association
members of The Canadian Real Estate Association
















