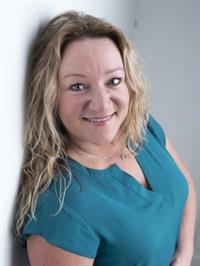6689 Island Hwy S, Fanny Bay
- Bedrooms: 3
- Bathrooms: 2
- Living area: 2502 square feet
- Type: Residential
- Added: 115 days ago
- Updated: 48 days ago
- Last Checked: 21 hours ago
Welcome to your dream home, offering breathtaking ocean views and unparalleled comfort on a sprawling 2.20-acre property. This beautifully renovated home features a blend of modern amenities and classic charm with 3 spacious bedrooms, a beautifully updated kitchen, filled with natural light from large windows that showcase stunning ocean views, and original hardwood floors that add a touch of timeless elegance throughout the home. The home has an unfinished basement with a 3-piece bathroom offers potential for customization to suit your needs. The property offers a expansive workshop divided into three functional spaces, including horse stalls. There are four personal RV sites, each equipped with individual water, electrical, and septic system holding tanks. Benefit from a second driveway off of McKay RD, providing convenient access to the property. The sloped terrain of the property ensures stunning views from every angle, making this a truly unique and desirable location. (id:1945)
powered by

Property DetailsKey information about 6689 Island Hwy S
- Cooling: Air Conditioned
- Heating: Heat Pump, Forced air, Natural gas
- Year Built: 1956
- Structure Type: House
Interior FeaturesDiscover the interior design and amenities
- Living Area: 2502
- Bedrooms Total: 3
- Fireplaces Total: 1
- Above Grade Finished Area: 1293
- Above Grade Finished Area Units: square feet
Exterior & Lot FeaturesLearn about the exterior and lot specifics of 6689 Island Hwy S
- View: Mountain view, Ocean view
- Lot Features: Acreage, Private setting, Southern exposure, Other
- Lot Size Units: acres
- Parking Total: 2
- Lot Size Dimensions: 2.19
Location & CommunityUnderstand the neighborhood and community
- Common Interest: Freehold
- Street Dir Suffix: South
Tax & Legal InformationGet tax and legal details applicable to 6689 Island Hwy S
- Zoning: Residential
- Parcel Number: 001-278-991
- Tax Annual Amount: 3489
- Zoning Description: CR-1
Room Dimensions

This listing content provided by REALTOR.ca
has
been licensed by REALTOR®
members of The Canadian Real Estate Association
members of The Canadian Real Estate Association
Nearby Listings Stat
Active listings
1
Min Price
$1,099,000
Max Price
$1,099,000
Avg Price
$1,099,000
Days on Market
114 days
Sold listings
0
Min Sold Price
$0
Max Sold Price
$0
Avg Sold Price
$0
Days until Sold
days
Nearby Places
Additional Information about 6689 Island Hwy S
























































































