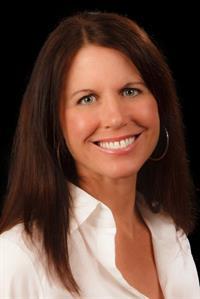5622 1st St, Union Bay
- Bedrooms: 3
- Bathrooms: 4
- Living area: 2152 square feet
- Type: Residential
- Added: 18 days ago
- Updated: 17 days ago
- Last Checked: 2 hours ago
Breathtaking Ocean Views from a Newly Built Westcoast-Inspired Home with Guest Suite! Discover a rare lifestyle opportunity in this stunning home where you'll wake up to spectacular sunrises and witness the ever-changing beauty of the coastline throughout the seasons. This home is a masterpiece of energy efficiency and quality craftsmanship, featuring triple-pane windows, an Insulated Concrete Form foundation, a standing seam metal roof, and durable HardiePanel siding accented with rich red cedar. The high-efficiency heat pump ensures economical heating and cooling year-round. Step inside and be captivated by the charming yellow cedar vaulted ceilings, warm hickory floors, and a luxurious kitchen adorned with Bosch stainless steel appliances and sleek quartz countertops. The primary bedroom is a serene retreat with his-and-hers closets and a full ensuite boasting heated tile floors and a deep soaker tub. The lower walk-out level features similar spectacular views and offers two additional bedrooms, a full bathroom, and a versatile family or recreation room—ideal for children, guests, or both. Additionally, the fully equipped separate in-law studio suite, with its own kitchenette, bathroom, and private entrance, is perfect for a bed & breakfast, seasonal rental, or a secluded home office, all soundproofed for added privacy. Situated on a large 0.25-acre lot, there's ample room for boats, RVs and a future carriage-house or workshop. For complete details on the home’s features, please view the special features sheet. GST applies. Expected completion in November. A newly built home this close to the ocean is a true rarity. (id:1945)
powered by

Property DetailsKey information about 5622 1st St
Interior FeaturesDiscover the interior design and amenities
Exterior & Lot FeaturesLearn about the exterior and lot specifics of 5622 1st St
Location & CommunityUnderstand the neighborhood and community
Tax & Legal InformationGet tax and legal details applicable to 5622 1st St
Room Dimensions

This listing content provided by REALTOR.ca
has
been licensed by REALTOR®
members of The Canadian Real Estate Association
members of The Canadian Real Estate Association
Nearby Listings Stat
Active listings
1
Min Price
$1,098,000
Max Price
$1,098,000
Avg Price
$1,098,000
Days on Market
17 days
Sold listings
0
Min Sold Price
$0
Max Sold Price
$0
Avg Sold Price
$0
Days until Sold
days
Nearby Places
Additional Information about 5622 1st St

















