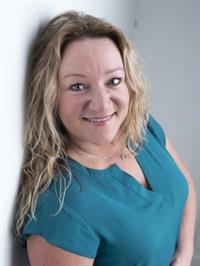7839 Ships Point Rd, Fanny Bay
- Bedrooms: 3
- Bathrooms: 2
- Living area: 2221 square feet
- Type: Residential
- Added: 24 days ago
- Updated: 24 days ago
- Last Checked: 20 hours ago
This well-maintained home, located in the sought-after community of Ships Point, has 3 bedrooms and 2 full bathrooms, offering ample space for family living. The home includes a hot tub, heat pump, fireplace, five-year-old metal roof, and a modern septic system. The garden room and the attached sunroom provide peaceful retreats filled with natural light, ideal for a morning coffee or afternoon read. The private 0.81 acre lot features established flower gardens, fruit trees, fenced-in vegetable garden, 2 greenhouses, and 2 garden sheds, as well as a forested area and a paved driveway. The property is located mere steps from the ocean and close to the Baynes Sound Conservation Area, perfect for leisurely strolls or early morning jogs. The City of Courtenay is a short 20 minute drive away. For those looking to put their personal touch on their new home, this property holds excellent potential for personalization. Don’t miss out on the chance to view what could be your new forever home! (id:1945)
powered by

Property DetailsKey information about 7839 Ships Point Rd
- Cooling: Air Conditioned
- Heating: Heat Pump, Baseboard heaters
- Year Built: 1978
- Structure Type: House
- Bedrooms: 3
- Bathrooms: 2
- Lot Size: 0.81
Interior FeaturesDiscover the interior design and amenities
- Living Area: 2221
- Bedrooms Total: 3
- Fireplaces Total: 1
- Above Grade Finished Area: 1737
- Above Grade Finished Area Units: square feet
- Hot Tub: true
- Heat Pump: true
- Fireplace: true
- Garden Room: true
- Attached Sunroom: true
Exterior & Lot FeaturesLearn about the exterior and lot specifics of 7839 Ships Point Rd
- Lot Size Units: acres
- Parking Total: 4
- Lot Size Dimensions: 0.81
- Flower Gardens: true
- Fruit Trees: true
- Fenced In Vegetable Garden: true
- Greenhouses: 2
- Garden Sheds: 2
- Forested Area: true
- Paved Driveway: true
Location & CommunityUnderstand the neighborhood and community
- Common Interest: Freehold
- Community: Ships Point
- Proximity To Ocean: Steps away
- Proximity To Baynes Sound Conservation Area: true
- Distance To Courtenay: 20 minute drive
Utilities & SystemsReview utilities and system installations
- Septics System: Modern
- Metal Roof Age: 5 years
Tax & Legal InformationGet tax and legal details applicable to 7839 Ships Point Rd
- Zoning: Residential
- Parcel Number: 003-758-265
- Tax Annual Amount: 2859
Additional FeaturesExplore extra features and benefits
- Potential For Personalization: true
Room Dimensions

This listing content provided by REALTOR.ca
has
been licensed by REALTOR®
members of The Canadian Real Estate Association
members of The Canadian Real Estate Association
Nearby Listings Stat
Active listings
3
Min Price
$565,000
Max Price
$1,798,000
Avg Price
$1,049,333
Days on Market
51 days
Sold listings
0
Min Sold Price
$0
Max Sold Price
$0
Avg Sold Price
$0
Days until Sold
days
Nearby Places
Additional Information about 7839 Ships Point Rd


















































































