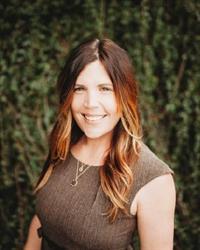5617 Musgrave Rd, Union Bay
- Bedrooms: 2
- Bathrooms: 1
- Living area: 2071 square feet
- Type: Residential
- Added: 119 days ago
- Updated: 9 days ago
- Last Checked: 19 hours ago
Looking for a character home with a detached workshop? This 1940's gem offers modern updates while retaining its charm. Enjoy a newer heat pump, windows, doors, electrical, plumbing, kitchen, bathroom, flooring, light fixtures, siding, and septic system. The main area feels spacious with its open floor plan, high ceilings, and large windows. The kitchen features a large island and ample counter space. The bathroom includes a sliding barn door, walk-in shower with tile surround, new flooring, and a farmhouse-style vanity. Downstairs, there's 1000 sq ft of storage. Outside, a new deck is accessible from both the kitchen and master bedroom. The 800 sq ft workshop has 13 ft ceilings, perfect for projects. Need a 3rd bedroom? The den can be converted. This home blends character with modern convenience, ready for its new owners! For more information please contact Ronni Lister at 250-702-7252 or ronnilister.com (id:1945)
powered by

Property DetailsKey information about 5617 Musgrave Rd
- Cooling: Air Conditioned
- Heating: Heat Pump, Electric
- Year Built: 1940
- Structure Type: House
Interior FeaturesDiscover the interior design and amenities
- Living Area: 2071
- Bedrooms Total: 2
- Above Grade Finished Area: 1052
- Above Grade Finished Area Units: square feet
Exterior & Lot FeaturesLearn about the exterior and lot specifics of 5617 Musgrave Rd
- Lot Features: Other
- Lot Size Units: square feet
- Parking Total: 4
- Lot Size Dimensions: 10454
Location & CommunityUnderstand the neighborhood and community
- Common Interest: Freehold
Tax & Legal InformationGet tax and legal details applicable to 5617 Musgrave Rd
- Zoning: Unknown
- Tax Block: 33
- Parcel Number: 000-020-486
- Tax Annual Amount: 3554.61
- Zoning Description: CR-1
Room Dimensions

This listing content provided by REALTOR.ca
has
been licensed by REALTOR®
members of The Canadian Real Estate Association
members of The Canadian Real Estate Association
Nearby Listings Stat
Active listings
2
Min Price
$550,000
Max Price
$724,500
Avg Price
$637,250
Days on Market
84 days
Sold listings
1
Min Sold Price
$885,000
Max Sold Price
$885,000
Avg Sold Price
$885,000
Days until Sold
53 days
Nearby Places
Additional Information about 5617 Musgrave Rd





















































