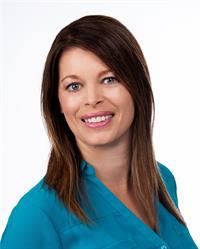59 Anne Street, Moncton
- Bedrooms: 4
- Bathrooms: 2
- Living area: 1526 square feet
- Type: Residential
- Added: 83 days ago
- Updated: 12 days ago
- Last Checked: 23 hours ago
Welcome to 59 Anne St, within walking distance to so many amenities including but not limited to the Moncton Hospital, schools, parks, shopping, grocery stores, and much more. This attractive split 4-level home is much larger than it looks and heating was upgraded in 2014 to a more energy efficient option, which has helped keep power bills at a low cost. Upon entering the front entrance, you will walk into a cozy and bright living room with hardwood floors. Make your way to the dining room offering a nice full wall of built-in cabinets for extra storage and leading to the kitchen which looks out to the yard and large deck. Upstairs you will find 2 good size bedrooms and a full bath. Down one level you will find 2 additional bedrooms and down to the next level enjoy a large storage room (or potential for a family room), the laundry area, half bath and workshop room. The roof was recently redone so all set for new owners. There is a lot of living space here for a very affordable price. Book your private showing today before this one is gone. (id:1945)
powered by

Property Details
- Roof: Asphalt shingle, Unknown
- Heating: Baseboard heaters, Electric
- Structure Type: House
- Exterior Features: Vinyl
- Foundation Details: Concrete
- Architectural Style: 4 Level
Interior Features
- Flooring: Hardwood, Laminate
- Living Area: 1526
- Bedrooms Total: 4
- Bathrooms Partial: 1
- Above Grade Finished Area: 2060
- Above Grade Finished Area Units: square feet
Exterior & Lot Features
- Lot Features: Level lot
- Water Source: Municipal water
- Lot Size Units: square meters
- Lot Size Dimensions: 557
Location & Community
- Directions: Anne St between Edgett & Johnson
- Common Interest: Freehold
Utilities & Systems
- Sewer: Municipal sewage system
Tax & Legal Information
- Parcel Number: 738807
- Tax Annual Amount: 2234.43
Room Dimensions
This listing content provided by REALTOR.ca has
been licensed by REALTOR®
members of The Canadian Real Estate Association
members of The Canadian Real Estate Association
















