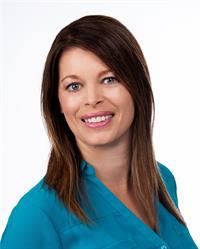229 Melanie Street, Dieppe
- Bedrooms: 3
- Bathrooms: 2
- Living area: 1478 square feet
- Type: Residential
- Added: 6 days ago
- Updated: 6 days ago
- Last Checked: 4 hours ago
Welcome to this newly built beautiful semi-detached home in popular Dieppe! This 2021 construction features beautiful, high quality modern finishes. The layout is open, practical, and offers ample living space for your growing family and this desirable area is close to all amenities. As you enter the home you are greeted to a large foyer which opens onto the main living space. The living room features a large window and an electric fireplace. The living room is open to the spacious dining room featuring patio doors leading onto the back deck creating an abundance of daylight. The kitchen is finished with white cabinets, beautiful countertops offering plenty of prep space, a good sized island, modern fixtures, and a nice modern backsplash. A half bathroom completes this level. Ascending onto the second floor are located 3 good sized bedrooms, including a walk in closet in the primary bedroom. The full bathroom offers a double vanity, soaker tub, separate shower and a laundry closet. The unfinished basement is roughed in for a bathroom offers potential for more living space. Call your favorite REALTOR ® for a private viewing! (id:1945)
powered by

Property Details
- Roof: Asphalt shingle, Unknown
- Cooling: Heat Pump
- Heating: Heat Pump, Baseboard heaters, Electric
- Year Built: 2021
- Structure Type: House
- Exterior Features: Vinyl
- Foundation Details: Concrete
- Architectural Style: 2 Level
Interior Features
- Flooring: Laminate, Ceramic
- Living Area: 1478
- Bedrooms Total: 3
- Bathrooms Partial: 1
- Above Grade Finished Area: 1478
- Above Grade Finished Area Units: square feet
Exterior & Lot Features
- Water Source: Municipal water
- Lot Size Units: square meters
- Lot Size Dimensions: 345
Location & Community
- Directions: From Dieppe Blvd, Turn left onto Lakeburn. Turn right onto Rue Melanie Dieppe, NB
- Common Interest: Freehold
Utilities & Systems
- Sewer: Municipal sewage system
Tax & Legal Information
- Parcel Number: 70669585
- Tax Annual Amount: 4591.7
Room Dimensions
This listing content provided by REALTOR.ca has
been licensed by REALTOR®
members of The Canadian Real Estate Association
members of The Canadian Real Estate Association















