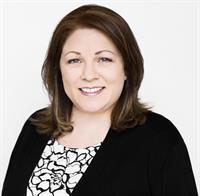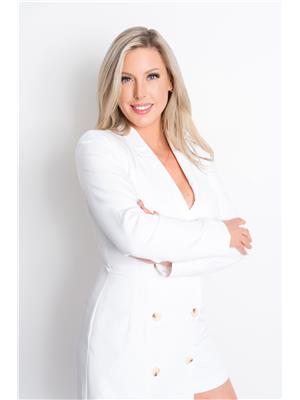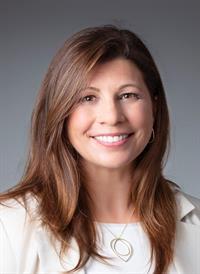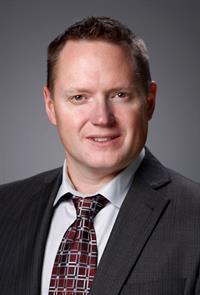147 Belle Foret, Dieppe
- Bedrooms: 3
- Bathrooms: 2
- Living area: 1440 square feet
- Type: Residential
- Added: 80 days ago
- Updated: 6 days ago
- Last Checked: 9 hours ago
Available and MOVE IN READY before the HOLIDAYS! Discover this delightful semi-detached home located on the highly coveted Belle Forêt Street in the vibrant community of Dieppe. With three spacious bedrooms and 1.5 bathrooms, this home offers ample space for relaxation and everyday living. The second floor offers 3 bedrooms and an extra large bathroom with a soaker tub and separate shower. The inviting living area and functional kitchen are the heart of the home, providing a warm atmosphere for family gatherings and culinary adventures. The property also features a partial basement, presenting a fantastic opportunity to expand and customize your living space to suit personal needs or preferences. Whether you envision a recreational room, home office, or GYM, this area is waiting for you. Situated in a friendly neighborhood known for its community-oriented lifestyle and safety, this home is ideally located near shopping centers, dining options, schools, and parks, with excellent connectivity to major highways and public transport. Some rooms have been virtually staged. PAN and Property tax assessment will be updated and will change on or before closing. The property was previously a duplex and has been subdivided. (id:1945)
powered by

Property DetailsKey information about 147 Belle Foret
Interior FeaturesDiscover the interior design and amenities
Exterior & Lot FeaturesLearn about the exterior and lot specifics of 147 Belle Foret
Location & CommunityUnderstand the neighborhood and community
Utilities & SystemsReview utilities and system installations
Tax & Legal InformationGet tax and legal details applicable to 147 Belle Foret
Room Dimensions

This listing content provided by REALTOR.ca
has
been licensed by REALTOR®
members of The Canadian Real Estate Association
members of The Canadian Real Estate Association
Nearby Listings Stat
Active listings
38
Min Price
$229,900
Max Price
$599,900
Avg Price
$369,358
Days on Market
51 days
Sold listings
18
Min Sold Price
$229,000
Max Sold Price
$499,900
Avg Sold Price
$338,700
Days until Sold
57 days
Nearby Places
Additional Information about 147 Belle Foret
















