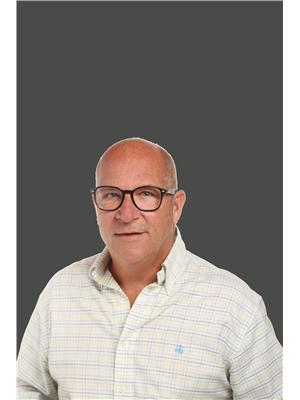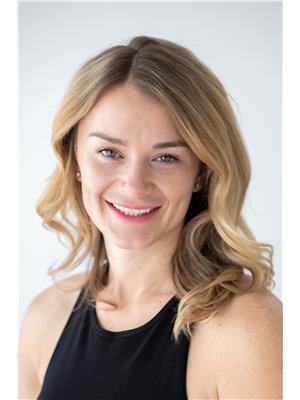4764 Forsters Landing Road, Radium Hot Springs
- Bedrooms: 3
- Bathrooms: 2
- Living area: 2258 square feet
- Type: Residential
- Added: 73 days ago
- Updated: 13 days ago
- Last Checked: 2 hours ago
Discover the perfect blend of rustic charm and comfort in this stunning 3-bedroom log home (loft area is the 3rd bedroom currently used as family room), an ideal choice whether you're seeking a permanent residence or a serene cottage retreat. Boasting an abundance of wood accents and impressive vaulted ceilings, this property exudes warmth and character. The inviting loft area includes a private deck, offering a peaceful sanctuary to enjoy your morning coffee or evening sunset. The spacious living area seamlessly extends to a large deck, perfect for entertaining guests or simply soaking in the natural beauty of your surroundings. Enjoy cozy evenings by the wood fireplace, enhancing the charm of this exceptional home. The new large, fenced-in front yard provides ample space for outdoor activities, while the new back fence in the backyard ensures privacy and security. Additionally, a shop in the backyard offers ample storage for all your recreational toys and equipment. Access adventures on limitless crownland right from your driveway. This home is a step away from adventure and a gateway to the outdoors. Located within walking distance to Radium's charming shops, essential services, and renowned golf courses, it offers both convenience and tranquility. Whether you're an outdoor enthusiast or simply seeking a peaceful retreat, this property provides the perfect backdrop for your adventures. Don't miss this opportunity to enter the market with a property that provides unparalleled comfort and charm. Contact your REALTOR? today! (id:1945)
powered by

Property DetailsKey information about 4764 Forsters Landing Road
Interior FeaturesDiscover the interior design and amenities
Exterior & Lot FeaturesLearn about the exterior and lot specifics of 4764 Forsters Landing Road
Location & CommunityUnderstand the neighborhood and community
Utilities & SystemsReview utilities and system installations
Tax & Legal InformationGet tax and legal details applicable to 4764 Forsters Landing Road
Room Dimensions

This listing content provided by REALTOR.ca
has
been licensed by REALTOR®
members of The Canadian Real Estate Association
members of The Canadian Real Estate Association
Nearby Listings Stat
Active listings
25
Min Price
$9,995
Max Price
$619,000
Avg Price
$243,556
Days on Market
153 days
Sold listings
13
Min Sold Price
$7,900
Max Sold Price
$580,000
Avg Sold Price
$257,731
Days until Sold
149 days
Nearby Places
Additional Information about 4764 Forsters Landing Road
















