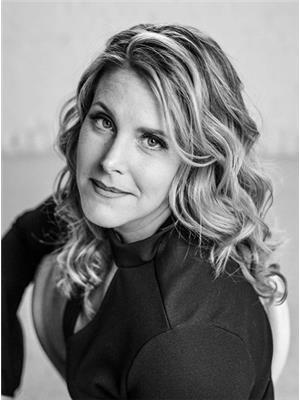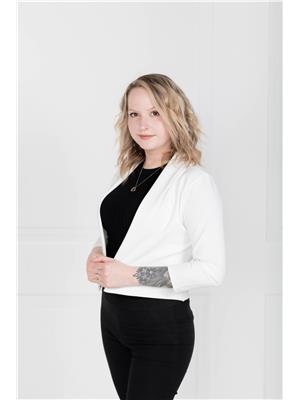1 Vics Bay, Belair
- Bedrooms: 2
- Bathrooms: 1
- Living area: 1328 square feet
- Type: Residential
- Added: 19 days ago
- Updated: 3 days ago
- Last Checked: 9 hours ago
R27//Belair/Offers as received.Welcome to this beautifully landscaped and lovingly cared for bungalow in Belair only a short walk to the beach! From the moment you step inside, it feels like home! An open concept with high vaulted pine ceiling over the kitchen, dining area and large living room lead to a gorgeous sunroom where you can relax/host after taking a dip in the pool with newer liner (2023). A huge master bedroom (can be easily converted back to three bedrooms), second bedroom and updated bathroom with heated ceramic tiles complete the home! Outside you'll follow Flagstone pathways leading to two fire pits, a heated guest house and a 24 x 24 heated double garage with a 24 x 10 addition, both up and down. With a newly treated deck (2024), spray foam insulation in the crawl space (2022), two wood storage sheds and fully landscaped yard with rock garden (2023), there's nothing to do but move in and enjoy! (id:1945)
powered by

Property Details
- Cooling: Wall unit
- Heating: Baseboard heaters, Electric
- Year Built: 1990
- Structure Type: House
- Architectural Style: Bungalow
Interior Features
- Flooring: Tile, Laminate, Vinyl, Wall-to-wall carpet
- Appliances: Washer, Refrigerator, Water softener, Central Vacuum, Dishwasher, Stove, Dryer, Blinds, Storage Shed
- Living Area: 1328
- Bedrooms Total: 2
- Fireplaces Total: 1
- Fireplace Features: Wood, Stove
Exterior & Lot Features
- Lot Features: Treed, Country residential, Atrium/Sunroom
- Water Source: Well
- Pool Features: Above ground pool
- Parking Features: Detached Garage
Location & Community
- Common Interest: Freehold
Utilities & Systems
- Sewer: Holding Tank
Tax & Legal Information
- Tax Year: 2024
- Tax Annual Amount: 2899.11
Room Dimensions
This listing content provided by REALTOR.ca has
been licensed by REALTOR®
members of The Canadian Real Estate Association
members of The Canadian Real Estate Association

















