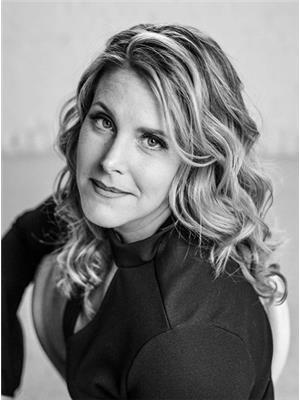31 Poirier Street, Albert Beach
- Bedrooms: 3
- Bathrooms: 2
- Living area: 1872 square feet
- Type: Residential
- Added: 22 days ago
- Updated: 22 days ago
- Last Checked: 4 hours ago
R27//Albert Beach/PRACTICALLY PERFECT IN EVERY WAY!!! This expansive custom home features a modern stylish design with a cottage feel. Totally Open Concept Living/ Kitchen/ Dining with vaulted pine ceilings. The gorgeous kitchen features a centre island with extra seating and granite countertops, w/ built in microwave. Huge windows provide plenty of light in front, and the Huge Glazed sunroom in the rear is like an oasis, with an outdoor shower on the wrap around composite deck. 3 Huge bedrooms and 2 full baths mean plenty of room for everyone, and the forced air furnace and Central A/C ensures comfort year round. The best part? This home is STEPS FROM FANTASTIC, SANDY, ALBERT BEACH!!! With so many gorgeous beaches to explore, and so many great activities in the area year round, you will wonder why you didn't call sooner! All within a close 1 hour commute to the city! Call today!! (id:1945)
powered by

Property DetailsKey information about 31 Poirier Street
Interior FeaturesDiscover the interior design and amenities
Exterior & Lot FeaturesLearn about the exterior and lot specifics of 31 Poirier Street
Location & CommunityUnderstand the neighborhood and community
Utilities & SystemsReview utilities and system installations
Tax & Legal InformationGet tax and legal details applicable to 31 Poirier Street
Room Dimensions

This listing content provided by REALTOR.ca
has
been licensed by REALTOR®
members of The Canadian Real Estate Association
members of The Canadian Real Estate Association
Nearby Listings Stat
Active listings
1
Min Price
$465,900
Max Price
$465,900
Avg Price
$465,900
Days on Market
22 days
Sold listings
0
Min Sold Price
$0
Max Sold Price
$0
Avg Sold Price
$0
Days until Sold
days
Nearby Places
Additional Information about 31 Poirier Street














