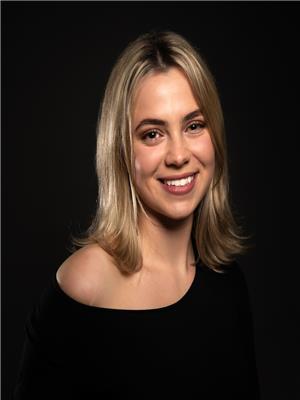270 Highland Avenue, Fort Erie
- Bedrooms: 5
- Bathrooms: 3
- Living area: 1732 square feet
- Type: Residential
- Added: 66 days ago
- Updated: 22 days ago
- Last Checked: 20 hours ago
Immaculately kept, brick bungalow on oversized lot. Rare, oversized single floor home offers double garage, large driveway, sprawling yard and beautiful in ground concrete pool. The large, renovated kitchen with granite counters is surrounded by huge living spaces and large bedrooms. Finished basement offers additional bedrooms, 3 piece bath and large rec-room with cozy gas fireplace. Perfect home for a large family or anyone who desires lots of space. Steps to the Niagara River and the stately homes that overlook it, as well as just a few minutes drive from the highway. (id:1945)
powered by

Property DetailsKey information about 270 Highland Avenue
- Heating: Forced air, Natural gas
- Stories: 1
- Year Built: 1953
- Structure Type: House
- Exterior Features: Brick
- Foundation Details: Poured Concrete
- Architectural Style: Bungalow
Interior FeaturesDiscover the interior design and amenities
- Basement: Finished, Full
- Living Area: 1732
- Bedrooms Total: 5
- Above Grade Finished Area: 1732
- Above Grade Finished Area Units: square feet
- Above Grade Finished Area Source: Other
Exterior & Lot FeaturesLearn about the exterior and lot specifics of 270 Highland Avenue
- Water Source: Municipal water
- Parking Total: 8
- Pool Features: Inground pool
- Parking Features: Attached Garage
Location & CommunityUnderstand the neighborhood and community
- Directions: head north on central ave from phipps, turn left (west) on highland
- Common Interest: Freehold
- Subdivision Name: 332 - Central Ave
Utilities & SystemsReview utilities and system installations
- Sewer: Municipal sewage system
Tax & Legal InformationGet tax and legal details applicable to 270 Highland Avenue
- Tax Annual Amount: 3811.4
Room Dimensions

This listing content provided by REALTOR.ca
has
been licensed by REALTOR®
members of The Canadian Real Estate Association
members of The Canadian Real Estate Association
Nearby Listings Stat
Active listings
7
Min Price
$525,000
Max Price
$1,345,000
Avg Price
$861,271
Days on Market
91 days
Sold listings
1
Min Sold Price
$875,000
Max Sold Price
$875,000
Avg Sold Price
$875,000
Days until Sold
141 days
Nearby Places
Additional Information about 270 Highland Avenue
























































