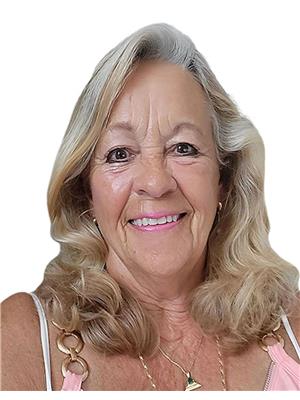3911 Mitchell Crescent, Fort Erie
- Bedrooms: 3
- Bathrooms: 3
- Type: Residential
- Added: 112 days ago
- Updated: 36 days ago
- Last Checked: 14 hours ago
Welcome To Black Creek Signature Community!! 4-bathroom semi-detached Gemini 2-storey home in Fort Erie's Black Creek area offers a luxurious lifestyle near the Niagara River. This Beautiful Modern-Style Home Has Many Beautiful Features Which Include A Outdoors Porch With A Fenced Backyard, 2 Car Garage And 2+ Car Driveway Located In A New-Built Community. The Layout Gives An Open Concept Design Between The Kitchen, Living Room And Dining Room On The Main Floor. The Kitchen Offers A Great Amount Of Cabinets With A Storage Room Beside. High Ceilings Throughout The Home, sliding doors to a rear covered deck. The chef's kitchen boasts a quartz island, walk-in pantry, and new appliances. Oak wood stairs lead to three bedrooms, 2 bathrooms, and a laundry room. The primary bedroom features a walk-in closet and a spa-like 5pc ensuite.The Basement Is Unfinished Which Could Be Used For Storage or can be converted to in-law-suit for extra income. Located Right Off The Q.E.W, And Is 10 Minutes Away From U.S. Border And Niagara Falls, Close To Costco/Walmart Plaza In Niagara Falls. This home comes with landscaping, a sodded yard, 4-car driveway, and double garage. This move-in-ready home is built by the award-winning Rinaldi Homes.**Pictures are from previous listing. (id:1945)
powered by

Property DetailsKey information about 3911 Mitchell Crescent
- Cooling: Central air conditioning
- Heating: Forced air, Natural gas
- Stories: 2
- Structure Type: House
- Exterior Features: Brick, Stucco
- Foundation Details: Brick
Interior FeaturesDiscover the interior design and amenities
- Basement: Unfinished, Full
- Flooring: Hardwood, Carpeted
- Appliances: Washer, Refrigerator, Dishwasher, Stove, Dryer, Microwave, Water Heater
- Bedrooms Total: 3
- Bathrooms Partial: 1
Exterior & Lot FeaturesLearn about the exterior and lot specifics of 3911 Mitchell Crescent
- Lot Features: Conservation/green belt, Sump Pump
- Water Source: Municipal water
- Parking Total: 6
- Parking Features: Attached Garage
- Lot Size Dimensions: 30.6 x 115.2 FT
Location & CommunityUnderstand the neighborhood and community
- Directions: Netherby Rd
- Common Interest: Freehold
- Community Features: Community Centre
Utilities & SystemsReview utilities and system installations
- Sewer: Sanitary sewer
Tax & Legal InformationGet tax and legal details applicable to 3911 Mitchell Crescent
- Tax Year: 2024
- Tax Annual Amount: 5280.44
Room Dimensions

This listing content provided by REALTOR.ca
has
been licensed by REALTOR®
members of The Canadian Real Estate Association
members of The Canadian Real Estate Association
Nearby Listings Stat
Active listings
7
Min Price
$799,900
Max Price
$1,299,000
Avg Price
$940,043
Days on Market
59 days
Sold listings
2
Min Sold Price
$735,000
Max Sold Price
$1,149,000
Avg Sold Price
$942,000
Days until Sold
128 days
Nearby Places
Additional Information about 3911 Mitchell Crescent



























