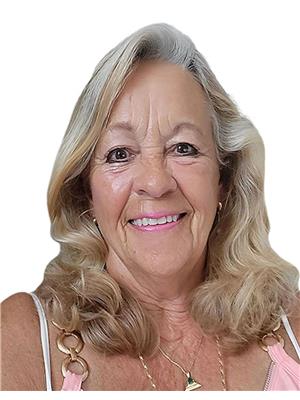3822 Simpson Lane, Fort Erie
- Bedrooms: 3
- Bathrooms: 3
- Type: Residential
- Added: 59 days ago
- Updated: 36 days ago
- Last Checked: 14 hours ago
Welcome to Black Creek where elegance merges seamlessly w/suburban comfort a minute from the Niagara parkway and QEW. Possibly Niagara's best-kept secret, offering residents a connection to nature that's serene and breathtaking. The community provides the perfect balance between tranquility & convenience ensuring you're never far from the amenities you need while still enjoying the beauty of the outdoors. This impressive bungalow boasts 2+1 bdrms & 2+1 baths. Situated on a lot measuring 42.95' x 119.06'. The property also feats insulated & heated double car garage. Inside you'll find a perfect blend of modern updates. Traditional layout maximizes space & creates a graceful flow. Heart of the home lies in the modern family-sized kitchen where memories are made & meals are shared. Sun-filled living & dining areas boast vaulted ceilings providing an inviting atmosphere. Step outside onto the covered 14' x 12' porch. Retreat to the king-sized primary bedroom complete with w/I closet & spa-like ensuite offering a private oasis. The partially finished basement adds even more living space, with a spacious rec room, additional bedroom, and a full 3-piece bathroom, providing endless possibilities for entertainment and relaxation.
powered by

Property DetailsKey information about 3822 Simpson Lane
- Cooling: Central air conditioning, Air exchanger
- Heating: Forced air, Natural gas
- Stories: 1
- Structure Type: House
- Exterior Features: Brick, Vinyl siding
- Foundation Details: Poured Concrete
- Architectural Style: Bungalow
Interior FeaturesDiscover the interior design and amenities
- Basement: Partially finished, Full
- Flooring: Tile, Carpeted, Vinyl
- Appliances: Window Coverings, Garage door opener remote(s), Water Heater
- Bedrooms Total: 3
- Bathrooms Partial: 1
Exterior & Lot FeaturesLearn about the exterior and lot specifics of 3822 Simpson Lane
- Lot Features: Flat site, Dry
- Water Source: Municipal water
- Parking Total: 4
- Parking Features: Attached Garage
- Lot Size Dimensions: 42.95 x 119.06 FT
Location & CommunityUnderstand the neighborhood and community
- Directions: Baker Rd > Simpson Ln
- Common Interest: Freehold
- Community Features: Community Centre
Utilities & SystemsReview utilities and system installations
- Sewer: Sanitary sewer
- Utilities: Sewer, Cable
Tax & Legal InformationGet tax and legal details applicable to 3822 Simpson Lane
- Tax Year: 2024
- Tax Annual Amount: 5114.76
- Zoning Description: R2-A
Room Dimensions

This listing content provided by REALTOR.ca
has
been licensed by REALTOR®
members of The Canadian Real Estate Association
members of The Canadian Real Estate Association
Nearby Listings Stat
Active listings
7
Min Price
$799,900
Max Price
$1,299,000
Avg Price
$940,043
Days on Market
59 days
Sold listings
2
Min Sold Price
$735,000
Max Sold Price
$1,149,000
Avg Sold Price
$942,000
Days until Sold
128 days
Nearby Places
Additional Information about 3822 Simpson Lane





































