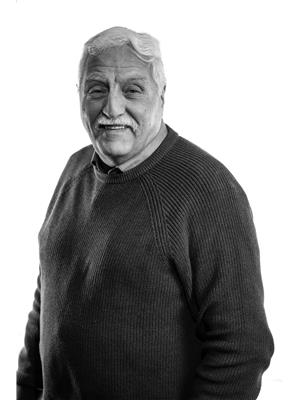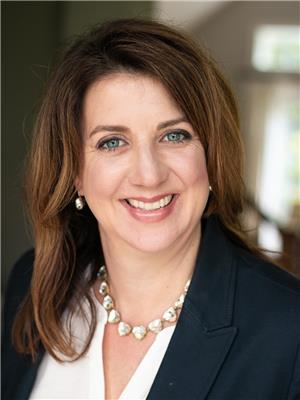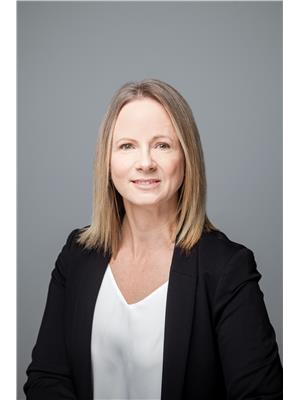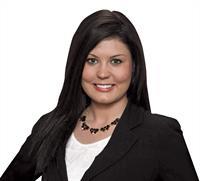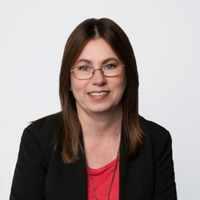989 Silver Lake Rd, Sauble Beach South
- Bedrooms: 3
- Bathrooms: 2
- Living area: 2280 square feet
- Type: Residential
- Added: 156 days ago
- Updated: 48 days ago
- Last Checked: 1 hours ago
Completely wheelchair accessible, 3 bed, 2 bath home w/large garage & workshop. Beautifully landscaped property on 5.2 acres, close to Sauble Beach, great street appeal. Lots of room for family & friends get together. (id:1945)
powered by

Property DetailsKey information about 989 Silver Lake Rd
Interior FeaturesDiscover the interior design and amenities
Exterior & Lot FeaturesLearn about the exterior and lot specifics of 989 Silver Lake Rd
Location & CommunityUnderstand the neighborhood and community
Utilities & SystemsReview utilities and system installations
Tax & Legal InformationGet tax and legal details applicable to 989 Silver Lake Rd
Room Dimensions

This listing content provided by REALTOR.ca
has
been licensed by REALTOR®
members of The Canadian Real Estate Association
members of The Canadian Real Estate Association
Nearby Listings Stat
Active listings
1
Min Price
$775,000
Max Price
$775,000
Avg Price
$775,000
Days on Market
155 days
Sold listings
0
Min Sold Price
$0
Max Sold Price
$0
Avg Sold Price
$0
Days until Sold
days
Nearby Places
Additional Information about 989 Silver Lake Rd





