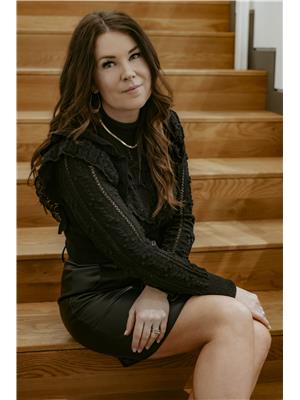2 10016 103 Avenue, Grande Prairie
- Bedrooms: 2
- Bathrooms: 2
- Living area: 500 square feet
- Type: Townhouse
- Added: 248 days ago
- Updated: 41 days ago
- Last Checked: 15 hours ago
Welcome to your cozy 2-bed, 1.5-bath Avondale home, perfect for first-time buyers! Enjoy entertaining in the open living space with ample cabinetry and a kitchen island. Two downstairs bedrooms offer comfort, while nearby parks and amenities make outdoor living easy. Explore endless adventures on nearby biking and walking paths. Don't miss your chance to own this charming, convenient retreat at a great price! (id:1945)
powered by

Property DetailsKey information about 2 10016 103 Avenue
- Cooling: None
- Heating: Forced air, Natural gas
- Stories: 1
- Year Built: 2004
- Structure Type: Row / Townhouse
- Exterior Features: Vinyl siding
- Foundation Details: Poured Concrete
Interior FeaturesDiscover the interior design and amenities
- Basement: Finished, Full
- Flooring: Tile, Laminate, Carpeted, Linoleum
- Appliances: Refrigerator, Dishwasher, Stove, Washer & Dryer
- Living Area: 500
- Bedrooms Total: 2
- Bathrooms Partial: 1
- Above Grade Finished Area: 500
- Above Grade Finished Area Units: square feet
Exterior & Lot FeaturesLearn about the exterior and lot specifics of 2 10016 103 Avenue
- Lot Size Units: square meters
- Parking Total: 1
- Parking Features: Parking Pad
- Lot Size Dimensions: 46.50
Location & CommunityUnderstand the neighborhood and community
- Common Interest: Condo/Strata
- Subdivision Name: Avondale
Property Management & AssociationFind out management and association details
- Association Fee: 160
- Association Fee Includes: Ground Maintenance
Tax & Legal InformationGet tax and legal details applicable to 2 10016 103 Avenue
- Tax Lot: -
- Tax Year: 2023
- Tax Block: 2
- Parcel Number: 0030654107
- Tax Annual Amount: 1927.38
- Zoning Description: RT
Room Dimensions

This listing content provided by REALTOR.ca
has
been licensed by REALTOR®
members of The Canadian Real Estate Association
members of The Canadian Real Estate Association
Nearby Listings Stat
Active listings
53
Min Price
$94,900
Max Price
$514,900
Avg Price
$289,692
Days on Market
72 days
Sold listings
21
Min Sold Price
$144,900
Max Sold Price
$385,000
Avg Sold Price
$263,638
Days until Sold
42 days
Nearby Places
Additional Information about 2 10016 103 Avenue

























