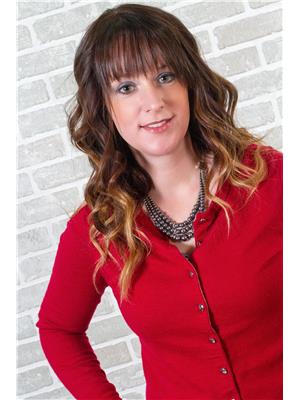10443 92 A Street, Grande Prairie
- Bedrooms: 3
- Bathrooms: 2
- Living area: 866 square feet
- Type: Residential
Source: Public Records
Note: This property is not currently for sale or for rent on Ovlix.
We have found 6 Houses that closely match the specifications of the property located at 10443 92 A Street with distances ranging from 2 to 6 kilometers away. The prices for these similar properties vary between 274,500 and 395,000.
Nearby Places
Name
Type
Address
Distance
I. V. Macklin Public School
School
8876 108 Ave
0.7 km
Queen Elizabeth II Hospital
Hospital
10409 98 St
1.0 km
Art Gallery of Grande Prairie
Art gallery
9839 103 Ave #103
1.3 km
Canadian Tire
Car repair
11311 99 St
1.5 km
Shark Club Grande Prairie
Restaurant
9898 99 St
1.5 km
KFC
Restaurant
10813 100th street
1.5 km
DAIRY QUEEN BRAZIER
Store
10004 105 Ave
1.6 km
Tim Hortons
Store
10206 100 St
1.6 km
Bear Creek Dental
Doctor
10015 102 Ave #201
1.6 km
Safeway
Grocery or supermarket
9925 114 Ave
1.6 km
Tito's Bistro & Cafe
Restaurant
10006 101 Ave
1.6 km
Denny's
Restaurant
9805 100 St
1.7 km
Property Details
- Cooling: Central air conditioning
- Heating: Forced air, Natural gas
- Year Built: 1974
- Structure Type: House
- Foundation Details: Poured Concrete
- Architectural Style: Bi-level
- Construction Materials: Wood frame
Interior Features
- Basement: Finished, Full
- Flooring: Laminate, Carpeted, Vinyl Plank
- Appliances: Refrigerator, Dishwasher, Stove, Washer & Dryer
- Living Area: 866
- Bedrooms Total: 3
- Above Grade Finished Area: 866
- Above Grade Finished Area Units: square feet
Exterior & Lot Features
- Lot Features: Wet bar, PVC window
- Lot Size Units: square meters
- Parking Total: 4
- Parking Features: Detached Garage
- Lot Size Dimensions: 574.80
Location & Community
- Common Interest: Freehold
- Subdivision Name: Hillside
Tax & Legal Information
- Tax Lot: 30
- Tax Year: 2024
- Tax Block: 27
- Parcel Number: 0020541679
- Tax Annual Amount: 2870
- Zoning Description: RG
Immediate possession available! Just move in, unpack and enjoy! Situated on a corner lot in a quiet area of the Hillside neighbourhood is this great bi-level home. Upgraded over recent years with new windows and doors, new shingles, new basement flooring and a freshly painted main level. The living space is bright and open with a large living room, spacious kitchen and a good dining area that leads out to the private rear deck. Rounding out the main floor are two bedrooms and a full washroom with jetted tub. Downstairs the basement has a wonderful rec room with full second kitchen, the perfect situation for a roommate or live in parent or adult child. There is also a three-piece washroom and large bedroom. This home is equipped with central A/C ensuring your comfortable even on the hottest days. Outside there is a great 24x24 detached garage and large parking pad with sidewalks connecting these to front and rear doors of the home. This lot is siding onto a paved walking trail and just a stones throw to a great playground. For more information or to view, contact your favorite real estate professional today! (id:1945)
Demographic Information
Neighbourhood Education
| Master's degree | 10 |
| Bachelor's degree | 70 |
| Certificate of Qualification | 50 |
| College | 90 |
| University degree at bachelor level or above | 75 |
Neighbourhood Marital Status Stat
| Married | 220 |
| Widowed | 15 |
| Divorced | 30 |
| Separated | 15 |
| Never married | 210 |
| Living common law | 90 |
| Married or living common law | 315 |
| Not married and not living common law | 270 |
Neighbourhood Construction Date
| 1961 to 1980 | 225 |
| 1981 to 1990 | 10 |
| 1991 to 2000 | 20 |
| 2001 to 2005 | 10 |
| 1960 or before | 25 |











