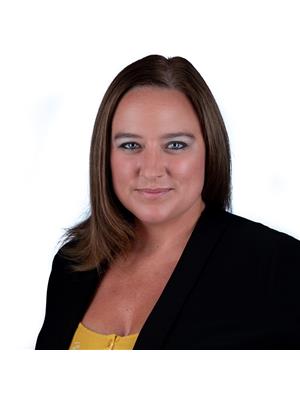195 Harold Street, Smiths Falls
- Bedrooms: 2
- Bathrooms: 2
- Type: Residential
- Added: 70 days ago
- Updated: 69 days ago
- Last Checked: 21 hours ago
This quaint bungalow is nestled in one of Smiths Falls' most desirable neighborhoods & offers carefree living with an open-concept layout, hardwood floors, & plenty of natural light. One of the best features of this home is its convenience, main floor laundry makes day-to-day life so simple. Step outback onto a generously sized deck, an ideal spot for morning coffee or evening BBQs. You're just a short distance from local shopping, making errands a breeze & if you love the outdoors, the scenic Cataraqui Trail is nearby for walks, cycling, or a peaceful nature escape. The true gem of this property may get overlooked - the unfinished basement is a blank canvas, full of potential, waiting for you to bring your creative vision to life. Whether you're dreaming of a home gym, a cozy family room, or a guest space, this basement is ready to become whatever you imagine. This home offers the perfect balance of charm, practicality, & opportunity, all in a fantastic location. It won’t last long! (id:1945)
powered by

Property DetailsKey information about 195 Harold Street
- Cooling: Central air conditioning, Air exchanger
- Heating: Forced air, Natural gas
- Stories: 1
- Year Built: 2010
- Structure Type: House
- Exterior Features: Stone, Vinyl
- Foundation Details: Poured Concrete
- Architectural Style: Bungalow
Interior FeaturesDiscover the interior design and amenities
- Basement: Unfinished, Full
- Flooring: Hardwood, Vinyl
- Appliances: Washer, Refrigerator, Dishwasher, Stove, Dryer, Microwave Range Hood Combo, Blinds
- Bedrooms Total: 2
Exterior & Lot FeaturesLearn about the exterior and lot specifics of 195 Harold Street
- Water Source: Municipal water
- Parking Total: 4
- Parking Features: Attached Garage
- Lot Size Dimensions: 49 ft X 102 ft
Location & CommunityUnderstand the neighborhood and community
- Common Interest: Freehold
Utilities & SystemsReview utilities and system installations
- Sewer: Municipal sewage system
Tax & Legal InformationGet tax and legal details applicable to 195 Harold Street
- Tax Year: 2024
- Parcel Number: 052900127
- Tax Annual Amount: 4542
- Zoning Description: Residential
Room Dimensions

This listing content provided by REALTOR.ca
has
been licensed by REALTOR®
members of The Canadian Real Estate Association
members of The Canadian Real Estate Association
Nearby Listings Stat
Active listings
18
Min Price
$249,900
Max Price
$716,490
Avg Price
$534,171
Days on Market
80 days
Sold listings
15
Min Sold Price
$189,900
Max Sold Price
$775,000
Avg Sold Price
$492,267
Days until Sold
59 days
Nearby Places
Additional Information about 195 Harold Street



































