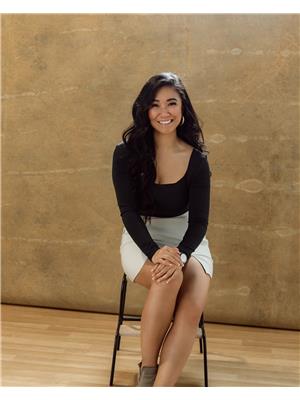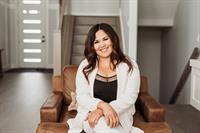120 Arabian Drive, Fort Mcmurray
- Bedrooms: 3
- Bathrooms: 2
- Living area: 1195.67 square feet
- Type: Mobile
Source: Public Records
Note: This property is not currently for sale or for rent on Ovlix.
We have found 6 undefined that closely match the specifications of the property located at 120 Arabian Drive with distances ranging from 2 to 3 kilometers away. The prices for these similar properties vary between 220,500 and 267,400.
Recently Sold Properties
Nearby Places
Name
Type
Address
Distance
Fort McMurray SPCA
Pet store
155 Macalpine Crescent
0.7 km
Oil Sands Discovery Centre
Museum
515 Mackenzie Blvd
2.1 km
Sawridge Inn Fort McMurray
Lodging
530 Mackenzie Blvd
2.4 km
Kal Tire
Store
338 Gregoire Dr
3.3 km
Vantage Inns & Suites
Lodging
200 Parent Way
3.6 km
Super 8 Fort Mcmurray
Restaurant
321 Sakitawaw Trail
3.6 km
Radisson Hotel & Suites Fort McMurray
Lodging
435 Gregoire Dr
3.8 km
Fort McMurray International Airport
Airport
100 Snow Bird Way
6.2 km
Keyano College
School
8115 Franklin Ave
6.7 km
Canadian Tire
Department store
1 Hospital St
7.6 km
Sobeys
Grocery or supermarket
19 Riedel St
7.9 km
Moxie's Classic Grill
Bar
9521 Franklin Ave
8.1 km
Property Details
- Cooling: Central air conditioning
- Heating: Forced air
- Stories: 1
- Year Built: 2000
- Structure Type: Manufactured Home
- Exterior Features: Vinyl siding
- Foundation Details: Piled
- Architectural Style: Mobile Home
Interior Features
- Basement: None
- Flooring: Laminate
- Appliances: Washer, Refrigerator, Dishwasher, Stove, Dryer
- Living Area: 1195.67
- Bedrooms Total: 3
- Above Grade Finished Area: 1195.67
- Above Grade Finished Area Units: square feet
Exterior & Lot Features
- Lot Features: Level
- Lot Size Units: square feet
- Parking Total: 3
- Parking Features: Detached Garage
- Lot Size Dimensions: 4940.58
Location & Community
- Common Interest: Freehold
- Subdivision Name: Prairie Creek
- Community Features: Golf Course Development
Tax & Legal Information
- Tax Lot: 4
- Tax Year: 2024
- Tax Block: 2
- Parcel Number: 0028616068
- Tax Annual Amount: 1317
- Zoning Description: RMH
Welcome to this bright and inviting 3-bedroom, 2-bathroom home that offers everything you need with at an affordable price point: move-in ready, yard space, parking, and ample storage! The open-concept layout is cozy and welcoming, featuring large windows and a skylight in the kitchen that flood the space with natural light.The corner kitchen is a chef's delight, offering plenty of cabinetry and pantry space, sleek laminate countertops with an epoxy finish, and modern white cabinets. The impressive primary bedroom includes a walk-in closet with built-in cabinetry and a full ensuite bathroom. For added privacy, the two additional bedrooms and the second full bathroom are located at the opposite end of the home.Enjoy sunny days on the beautiful deck and take advantage of the fully landscaped and fenced yard. A highlight of this property is the detached 14x20 drive-through garage, perfect for secure parking and additional storage. Other recent notable upgrades include: shingles (2016), new flooring, hot water tank (2019), air conditioner (2019), furnace (2019), and new piping, insulation, and heat trace underneath (2018).Conveniently located near parks, the airport, and with easy access to the highway, this home not only offers comfortable living but also the ease of being close to all the amenities of Gregoire. Schedule your tour today! (id:1945)
Demographic Information
Neighbourhood Education
| Master's degree | 15 |
| Bachelor's degree | 55 |
| University / Below bachelor level | 20 |
| Certificate of Qualification | 10 |
| College | 35 |
| Degree in medicine | 10 |
| University degree at bachelor level or above | 70 |
Neighbourhood Marital Status Stat
| Married | 160 |
| Widowed | 30 |
| Divorced | 20 |
| Separated | 5 |
| Never married | 120 |
| Living common law | 25 |
| Married or living common law | 185 |
| Not married and not living common law | 175 |
Neighbourhood Construction Date
| 1961 to 1980 | 20 |
| 1960 or before | 110 |











