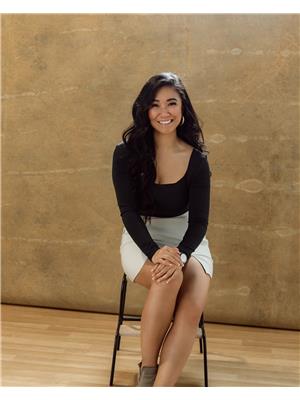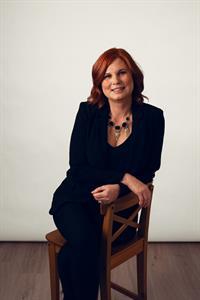280 Gregoire Crescent, Fort Mcmurray
- Bedrooms: 4
- Bathrooms: 2
- Living area: 1513 square feet
- Type: Mobile
- Added: 110 days ago
- Updated: 25 days ago
- Last Checked: 6 hours ago
Welcome to 280 Gregoire Crescent - a spacious, 1,513 square foot double-wide mobile home featuring an open layout with a rare find: 4 bedrooms and 2 full bathrooms. Move-in ready, it boasts vaulted ceilings in the cozy living room with updated laminate flooring The functional layout makes the most of the available space, perfect for a growing family. The kitchen is well-equipped with stainless steel appliances, ample cupboard and cabinetry space, and plenty of counter space for all your needs. The master bedroom offers a walk-in closet and a full ensuite for your comfort. Enjoy the privacy of a spacious yard with no neighbors behind, and the convenience of easy access to a nearby elementary school, parks, restaurants and more! Additional features include air conditioning and a detached shed for extra storage. All that's left to do is move in and make it your own. Call to book your viewing today! (id:1945)
powered by

Property DetailsKey information about 280 Gregoire Crescent
Interior FeaturesDiscover the interior design and amenities
Exterior & Lot FeaturesLearn about the exterior and lot specifics of 280 Gregoire Crescent
Location & CommunityUnderstand the neighborhood and community
Property Management & AssociationFind out management and association details
Tax & Legal InformationGet tax and legal details applicable to 280 Gregoire Crescent
Room Dimensions

This listing content provided by REALTOR.ca
has
been licensed by REALTOR®
members of The Canadian Real Estate Association
members of The Canadian Real Estate Association
Nearby Listings Stat
Active listings
18
Min Price
$115,000
Max Price
$499,900
Avg Price
$259,538
Days on Market
97 days
Sold listings
2
Min Sold Price
$221,000
Max Sold Price
$329,900
Avg Sold Price
$275,450
Days until Sold
97 days
















