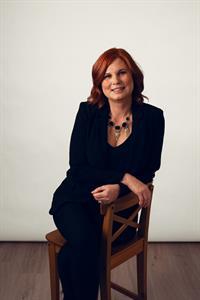256 Grenfell Crescent, Fort Mcmurray
- Bedrooms: 3
- Bathrooms: 2
- Living area: 1514.72 square feet
- Type: Mobile
- Added: 118 days ago
- Updated: 8 days ago
- Last Checked: 6 hours ago
Welcome to 256 Grenfell Crescent. Located in a quiet corner of of Gregoire, this 3-bedroom, 2-bathroom modular home is nestled on an expansive, oversized lot. This property offers a fantastic opportunity for those looking to personalize and update their living space. The home features an open concept kitchen and living area, a second living room, 2 good sized bedrooms and a large primary bedroom with walk in closet and 4 piece ensuite on the opposite end of the home. The oversized double car garage, provides ample storage and workspace for your vehicles and projects. The exposed aggregate concrete driveway is an added bonus giving you parking for at least 4 vehicles. Additionally, there is a convenient storage shed in the yard, perfect for gardening tools or extra storage needs. Don't miss out on this unique opportunity to create your perfect home in a spacious and versatile setting. Contact us today for more information and to schedule a showing! (id:1945)
powered by

Property DetailsKey information about 256 Grenfell Crescent
Interior FeaturesDiscover the interior design and amenities
Exterior & Lot FeaturesLearn about the exterior and lot specifics of 256 Grenfell Crescent
Location & CommunityUnderstand the neighborhood and community
Property Management & AssociationFind out management and association details
Tax & Legal InformationGet tax and legal details applicable to 256 Grenfell Crescent
Room Dimensions

This listing content provided by REALTOR.ca
has
been licensed by REALTOR®
members of The Canadian Real Estate Association
members of The Canadian Real Estate Association
Nearby Listings Stat
Active listings
19
Min Price
$115,000
Max Price
$499,900
Avg Price
$257,978
Days on Market
93 days
Sold listings
2
Min Sold Price
$221,000
Max Sold Price
$329,900
Avg Sold Price
$275,450
Days until Sold
97 days

















