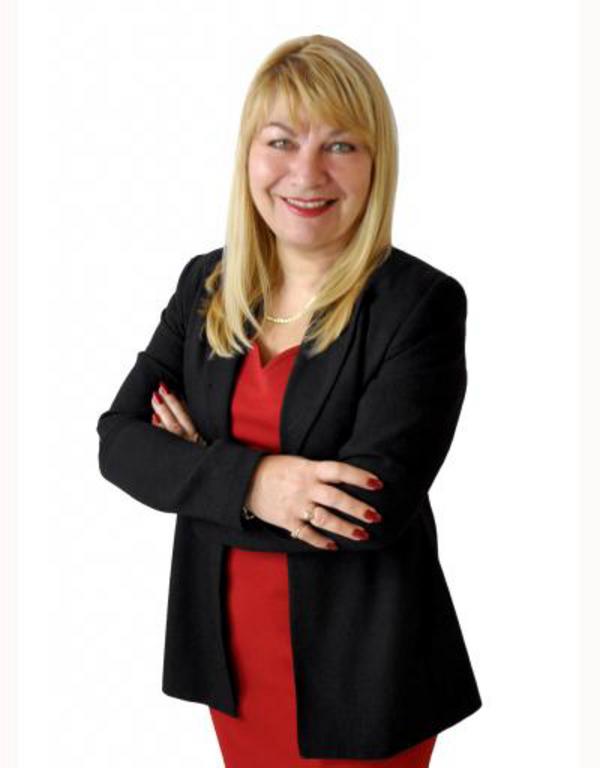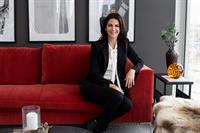206 2416 Erlton Street Sw, Calgary
- Bedrooms: 2
- Bathrooms: 2
- Living area: 1099 square feet
- Type: Apartment
- Added: 12 days ago
- Updated: 9 days ago
- Last Checked: 1 days ago
This apartment is a perfect find for young professionals and mature adults who are looking to live in convenience and a quite location. It is a well-managed complex with a beautiful park-like courtyard. The original owner shows pride of ownership. This end unit is 1,099sqft, open concept floor plan, 9’ ceilings, many windows, and tons of space. As you walk through the spacious foyer, you are greeted by a bright large living room with a center gas fireplace. It connects to a dining space that can easily accommodate 6-8 people dining table. To find a kitchen like this in a condominium is super rare, not only does it have lots of counterspace, many cabinets, stainless steel appliances, but also it has a large corner pantry. From the dining area, you can step out to a private balcony with gas BBQ hook-up and storage room. Wait until you see the bedrooms! The primary bedroom is huge, covered with natural light and comes with its own full ensuite and a walk-in closet. The second bedroom is very generous size. The second 3pc bathroom has a double shower, a long countertop, and more storage. The laundry is in a unit with extra space for cleaning supplies. Plus, there is an underground secure heated parking spot. It is a perfect location to live, play and work close to downtown. Minutes away from Bow River pathway system, Mission area with vibrant shops and restaurants, Ctrain station, a state-of-the-art BMO center, Calgary Stampede and more. Book your private tour today! (id:1945)
powered by

Property Details
- Cooling: None
- Heating: Baseboard heaters
- Stories: 5
- Year Built: 2003
- Structure Type: Apartment
- Exterior Features: Brick, Stone, Stucco
- Construction Materials: Wood frame
Interior Features
- Flooring: Hardwood, Carpeted, Ceramic Tile
- Appliances: Refrigerator, Dishwasher, Stove, Microwave Range Hood Combo, Window Coverings, Washer/Dryer Stack-Up
- Living Area: 1099
- Bedrooms Total: 2
- Fireplaces Total: 1
- Above Grade Finished Area: 1099
- Above Grade Finished Area Units: square feet
Exterior & Lot Features
- Lot Features: PVC window, No Smoking Home, Gas BBQ Hookup, Parking, VisitAble
- Parking Total: 1
- Parking Features: Underground
- Building Features: Car Wash, Recreation Centre, Party Room
Location & Community
- Common Interest: Condo/Strata
- Street Dir Suffix: Southwest
- Subdivision Name: Erlton
- Community Features: Pets Allowed With Restrictions
Property Management & Association
- Association Fee: 734.73
- Association Name: Catalyst Condo Management
- Association Fee Includes: Common Area Maintenance, Property Management, Waste Removal, Ground Maintenance, Heat, Water, Insurance, Condominium Amenities, Reserve Fund Contributions, Sewer
Tax & Legal Information
- Tax Year: 2024
- Parcel Number: 0030012090
- Tax Annual Amount: 2137
- Zoning Description: M-C2 d187
Room Dimensions
This listing content provided by REALTOR.ca has
been licensed by REALTOR®
members of The Canadian Real Estate Association
members of The Canadian Real Estate Association


















