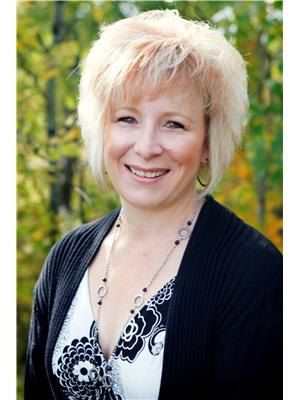10816 Shamrock Place Sw, Calgary
- Bedrooms: 4
- Bathrooms: 3
- Living area: 1290.8 square feet
- Type: Residential
- Added: 20 days ago
- Updated: 7 hours ago
- Last Checked: 12 minutes ago
This spacious 4 bed, 3 bath bungalow comes with a fully finished basement situated on a large lot in a quiet cul de sac offering over 2400sq/ft of developed living space. The main level consists of gorgeous hardwood flooring, vaulted ceilings and large windows that bring in tons of natural sunlight. The kitchen is a chef's delight offering S/S appliances, granite countertops and custom cabinets with plenty of storage space. The living room comes with a beautiful stone fireplace and opens onto a spacious dining area off the kitchen. Completing the main floor is a good sized master bedroom with a 3pc ensuite plus two additional bedrooms and a 4pc bath. The basement is fully developed offering a huge family room with a 2nd fireplace, a large recreational area plus a 4th bedroom, 4pc bath and laundry area. The exterior is fully landscaped with a large garden area, mature trees plus a large back deck, shed and single carport off the front entrance. Located close to schools, parks, LRT station, major shopping and easy access to main roadways. (id:1945)
powered by

Property Details
- Cooling: None
- Heating: Forced air, Natural gas
- Stories: 1
- Year Built: 1968
- Structure Type: House
- Exterior Features: Wood siding
- Foundation Details: Poured Concrete
- Architectural Style: Bungalow
- Construction Materials: Wood frame
Interior Features
- Basement: Finished, Full
- Flooring: Hardwood, Carpeted, Ceramic Tile
- Appliances: Washer, Refrigerator, Dishwasher, Stove, Dryer, Microwave Range Hood Combo
- Living Area: 1290.8
- Bedrooms Total: 4
- Fireplaces Total: 2
- Above Grade Finished Area: 1290.8
- Above Grade Finished Area Units: square feet
Exterior & Lot Features
- Lot Features: Back lane
- Lot Size Units: square meters
- Parking Total: 3
- Parking Features: Carport, Covered
- Lot Size Dimensions: 477.00
Location & Community
- Common Interest: Freehold
- Street Dir Suffix: Southwest
- Subdivision Name: Southwood
Tax & Legal Information
- Tax Lot: 23
- Tax Year: 2024
- Tax Block: 6
- Parcel Number: 0019115949
- Tax Annual Amount: 3739
- Zoning Description: R-C1
Room Dimensions
This listing content provided by REALTOR.ca has
been licensed by REALTOR®
members of The Canadian Real Estate Association
members of The Canadian Real Estate Association


















