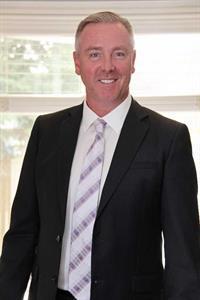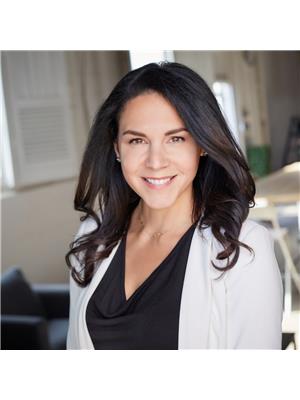59 Elgin Terrace Se, Calgary
- Bedrooms: 5
- Bathrooms: 4
- Living area: 2047.7 square feet
- Type: Residential
- Added: 5 days ago
- Updated: 3 days ago
- Last Checked: 5 hours ago
OPEN HOUSE - Sat Sept 14th from 12-3 WOW, this home has the elusive triple garage you have been waiting for! 5 bedrooms and 3.5 bathrooms and we are just getting started! As you enter this home you have a spacious main floor office space with french doors and a chevron style feature wall. Through to the kitchen and living areas you have tiled flooring, stainless steel appliances, large corner pantry, gas stove, granite countertops, upgraded lighting everywhere and a tiled backsplash! Adjacent to the gorgeous kitchen you have a good sized dining area with views to the awesome back yard and a living room with a cozy gas fireplace. The main floor is completed with a half bath, laundry room with tons of storage and a rear mud room leading to the back yard! Upstairs you will find BRAND NEW Carpet, FOUR Bedrooms with the primary featuring a walk in closet and a full ensuite bathroom, 3 additional bedrooms that are all a great size, another full bathroom and all the bathrooms have granite countertops as well! The basement is fully finished and comes with a 5th bedroom, another full bathroom, a bar area, beautiful built ins in the massive rec room and plenty of storage space! If that wasn't enough - lets go outside to the amazing yard space that has a freshly painted massive 2 tiered deck, fire pit area with aggregate pad, potential garden space AND plenty of space for the kids to play along with a heated TRIPLE garage which is a rarity! The other features you will appreciate are the A/C, built in vacuum, prime location, paved alley, underground sprinkler sysetm, proximity to schools, parks, playgrounds, major roadways and all of the amenities you will need! Check this one out! (id:1945)
powered by

Property Details
- Cooling: Central air conditioning
- Heating: Forced air, Natural gas
- Stories: 2
- Year Built: 2007
- Structure Type: House
- Foundation Details: Poured Concrete
- Construction Materials: Wood frame
Interior Features
- Basement: Finished, Full
- Flooring: Hardwood, Carpeted, Ceramic Tile
- Appliances: Washer, Refrigerator, Gas stove(s), Dishwasher, Dryer, Hood Fan, Window Coverings
- Living Area: 2047.7
- Bedrooms Total: 5
- Fireplaces Total: 1
- Bathrooms Partial: 1
- Above Grade Finished Area: 2047.7
- Above Grade Finished Area Units: square feet
Exterior & Lot Features
- Lot Features: Treed, Back lane, No Smoking Home, Level
- Lot Size Units: square meters
- Parking Total: 3
- Parking Features: Detached Garage
- Lot Size Dimensions: 590.00
Location & Community
- Common Interest: Freehold
- Street Dir Suffix: Southeast
- Subdivision Name: McKenzie Towne
Tax & Legal Information
- Tax Lot: 28
- Tax Year: 2024
- Tax Block: 45
- Parcel Number: 0032503056
- Tax Annual Amount: 4271
- Zoning Description: R-1N
Room Dimensions
This listing content provided by REALTOR.ca has
been licensed by REALTOR®
members of The Canadian Real Estate Association
members of The Canadian Real Estate Association
















