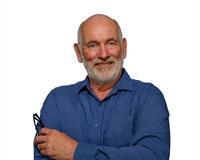2023 37 Street Sw, Calgary
- Bedrooms: 4
- Bathrooms: 2
- Living area: 1310.3 square feet
- Type: Residential
Source: Public Records
Note: This property is not currently for sale or for rent on Ovlix.
We have found 6 Houses that closely match the specifications of the property located at 2023 37 Street Sw with distances ranging from 2 to 10 kilometers away. The prices for these similar properties vary between 535,000 and 949,000.
Recently Sold Properties
Nearby Places
Name
Type
Address
Distance
Calgary Christian School
School
5029 26 Ave SW
1.4 km
Clear Water Academy
School
Calgary
2.2 km
Canadian Tire
Department store
5200 Richmond Rd SW
2.3 km
Mount Royal University
School
4825 Mount Royal Gate SW
2.5 km
Bishop Carroll High School
School
4624 Richard Road SW
2.9 km
The Military Museums
Museum
4520 Crowchild Trail SW
2.9 km
Foothills Medical Centre
Hospital
1403 29 St NW
3.3 km
Edworthy Park
Park
5050 Spruce Dr SW
3.3 km
Queen Elizabeth Junior Senior High School
School
512 18 St NW
3.7 km
Shaw Millennium Park
Park
Calgary
3.8 km
Boston Pizza
Restaurant
1116 17 Ave SW
3.8 km
The Keg Steakhouse & Bar - Stadium
Restaurant
1923 Uxbridge Dr NW
3.9 km
Property Details
- Cooling: None
- Heating: Forced air, Natural gas
- Stories: 1
- Year Built: 1954
- Structure Type: House
- Exterior Features: Concrete, Stucco, Wood siding
- Foundation Details: Poured Concrete
- Architectural Style: Bungalow
- Construction Materials: Poured concrete, Wood frame
Interior Features
- Basement: Finished, Full
- Flooring: Hardwood, Carpeted, Ceramic Tile
- Appliances: Refrigerator, Dishwasher, Stove, Hood Fan, Window Coverings, Washer & Dryer
- Living Area: 1310.3
- Bedrooms Total: 4
- Above Grade Finished Area: 1310.3
- Above Grade Finished Area Units: square feet
Exterior & Lot Features
- Lot Features: Back lane, Wood windows
- Lot Size Units: square meters
- Parking Total: 2
- Parking Features: Detached Garage
- Lot Size Dimensions: 538.00
Location & Community
- Common Interest: Freehold
- Street Dir Suffix: Southwest
- Subdivision Name: Glendale
Tax & Legal Information
- Tax Lot: 6
- Tax Year: 2024
- Tax Block: 1
- Parcel Number: 0011448693
- Tax Annual Amount: 3515
- Zoning Description: M-C1
NEW PRICE!!! ATTENTION BUILDERS, DEVELOPERS and INVESTORS: an opportunity awaits in sought-after Glendale, just steps from bustling 17th Avenue in Calgary's vibrant inner city. A significant potential development play is offered here with M-C1 zoning and it positions this property for builders and developers looking to capitalize on Calgary’s flourishing real estate market. The possibilities are endless with this high exposure, 58' x 100' lot featuring a west facing back yard. This area is booming with extensive new development under way due to the high demand for affordable housing. The 1954 original bungalow has 1,300 SF, 2+2 bedrooms, 2 baths, den/sunroom, single detached garage, developed basement and has access to a host of many essential amenities: LRT/transit, main travel corridors, shopping, schools, parks, restaurants, golf and so much more! A great opportunity to own this valuable property! View today! (id:1945)
Demographic Information
Neighbourhood Education
| Master's degree | 30 |
| Bachelor's degree | 85 |
| Certificate of Qualification | 10 |
| College | 60 |
| University degree at bachelor level or above | 110 |
Neighbourhood Marital Status Stat
| Married | 170 |
| Widowed | 15 |
| Divorced | 15 |
| Separated | 5 |
| Never married | 100 |
| Living common law | 40 |
| Married or living common law | 210 |
| Not married and not living common law | 135 |
Neighbourhood Construction Date
| 1961 to 1980 | 15 |
| 1981 to 1990 | 10 |
| 1960 or before | 145 |










